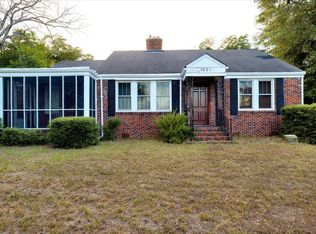5 Bedroom 3 bath, hardwood floors. All appliances including stackable washer and dryer.Trash pickup is free in Richmond County.
This property is off market, which means it's not currently listed for sale or rent on Zillow. This may be different from what's available on other websites or public sources.

