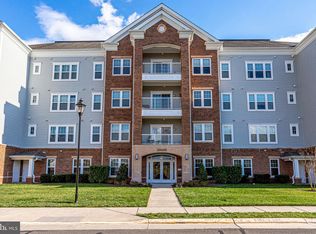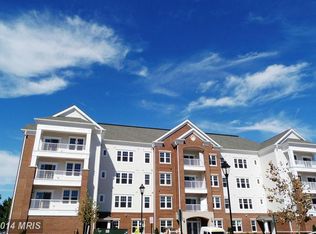Sold for $440,000 on 08/20/25
$440,000
20600 Hope Spring Ter UNIT 202, Ashburn, VA 20147
2beds
1,347sqft
Condominium
Built in 2013
-- sqft lot
$441,300 Zestimate®
$327/sqft
$2,766 Estimated rent
Home value
$441,300
$419,000 - $463,000
$2,766/mo
Zestimate® history
Loading...
Owner options
Explore your selling options
What's special
Welcome to this beautifully maintained Beaumont model condo in the heart of Ashburn’s Potomac Green community. This home has been freshly painted throughout and upgraded with brand-new carpet (June 2025) — making it truly move-in ready! Located conveniently on the second floor, this warm and inviting home features gleaming hardwood floors, elegant crown molding, chair rail, and wainscoting that add charm and character throughout the main living areas. The kitchen opens seamlessly to the family room and is equipped with granite countertops, hardwood cabinetry, a breakfast bar, and a cozy eat-in space. The formal dining room is ideal for hosting guests. Enjoy your morning coffee or unwind in the evening on your private balcony overlooking mature trees. Designed with privacy in mind, the two spacious bedrooms are located on opposite ends of the home. The primary suite includes a walk-in closet, an additional closet, and an en suite bath with dual vanities, a walk-in shower, and a bonus nook perfect for extra storage or a vanity setup. The second bedroom is oversized with a closet and serene treetop views. Additional highlights include a laundry room with full-size washer/dryer and extra storage, assigned covered parking near the building entrance, and a separate storage unit for added convenience. Living in Potomac Green means enjoying resort-style amenities: a clubhouse with fitness center, aerobics studio, indoor/outdoor pools, ballroom, walking track, tennis, pickleball, bocce, billiards, and more. All of this just minutes from Route 7, Route 28, One Loudoun, shopping, dining, INOVA Loudoun Hospital (5 mi), Dulles Airport (10 mi), & only 30 miles from DC. Don’t miss this opportunity to live in one of Loudoun County’s most desirable 55+ active adult communities!
Zillow last checked: 9 hours ago
Listing updated: August 20, 2025 at 08:57am
Listed by:
Mary Katherine Bilowus 571-334-2369,
Samson Properties,
Co-Listing Agent: Stephen R Bilowus 571-309-4395,
Samson Properties
Bought with:
Sarah Reynolds, 0225174916
Keller Williams Realty
Source: Bright MLS,MLS#: VALO2100848
Facts & features
Interior
Bedrooms & bathrooms
- Bedrooms: 2
- Bathrooms: 2
- Full bathrooms: 2
- Main level bathrooms: 2
- Main level bedrooms: 2
Basement
- Area: 0
Heating
- Forced Air, Natural Gas
Cooling
- Central Air, Electric
Appliances
- Included: Refrigerator, Ice Maker, Microwave, Dishwasher, Disposal, Oven/Range - Gas, Stainless Steel Appliance(s), Washer, Dryer, Electric Water Heater
- Laundry: Washer In Unit, Dryer In Unit, Main Level, In Unit
Features
- Crown Molding, Dining Area, Combination Kitchen/Living, Breakfast Area, Elevator, Open Floorplan, Pantry, Bathroom - Tub Shower
- Flooring: Engineered Wood, Carpet, Wood
- Windows: Double Pane Windows
- Has basement: No
- Has fireplace: No
Interior area
- Total structure area: 1,347
- Total interior livable area: 1,347 sqft
- Finished area above ground: 1,347
- Finished area below ground: 0
Property
Parking
- Total spaces: 2
- Parking features: Assigned, Lighted, Unassigned, Parking Lot, Other
- Details: Assigned Parking, Assigned Space #: 32
Accessibility
- Accessibility features: Accessible Elevator Installed
Features
- Levels: One
- Stories: 1
- Exterior features: Sidewalks, Street Lights
- Pool features: Community
- Has view: Yes
- View description: Trees/Woods
Details
- Additional structures: Above Grade, Below Grade
- Parcel number: 058290368006
- Zoning: 0000
- Special conditions: Standard
Construction
Type & style
- Home type: Condo
- Architectural style: Other
- Property subtype: Condominium
- Attached to another structure: Yes
Materials
- Aluminum Siding, Vinyl Siding
Condition
- Excellent
- New construction: No
- Year built: 2013
Utilities & green energy
- Sewer: Public Sewer
- Water: Public
- Utilities for property: Fiber Optic
Community & neighborhood
Security
- Security features: Security Gate, Fire Sprinkler System
Senior living
- Senior community: Yes
Location
- Region: Ashburn
- Subdivision: Potomac Green Condominium
HOA & financial
HOA
- Has HOA: Yes
- HOA fee: $291 monthly
- Amenities included: Elevator(s), Gated, Jogging Path, Meeting Room, Party Room, Indoor Pool, Pool, Recreation Facilities, Tennis Court(s), Tot Lots/Playground
- Services included: Common Area Maintenance, Maintenance Structure, Maintenance Grounds, Pool(s), Recreation Facility, Security, Snow Removal, Water, Sewer, Trash
Other fees
- Condo and coop fee: $340 monthly
Other
Other facts
- Listing agreement: Exclusive Right To Sell
- Ownership: Condominium
- Road surface type: Paved
Price history
| Date | Event | Price |
|---|---|---|
| 8/20/2025 | Sold | $440,000+0%$327/sqft |
Source: | ||
| 8/3/2025 | Pending sale | $439,900$327/sqft |
Source: | ||
| 7/11/2025 | Price change | $439,900-1.1%$327/sqft |
Source: | ||
| 6/27/2025 | Listed for sale | $445,000$330/sqft |
Source: | ||
| 6/19/2025 | Listing removed | $445,000$330/sqft |
Source: | ||
Public tax history
| Year | Property taxes | Tax assessment |
|---|---|---|
| 2025 | $3,345 -6.9% | $415,560 |
| 2024 | $3,595 +1.5% | $415,560 +2.7% |
| 2023 | $3,542 +9.4% | $404,790 +11.3% |
Find assessor info on the county website
Neighborhood: 20147
Nearby schools
GreatSchools rating
- 7/10Steuart W. Weller Elementary SchoolGrades: PK-5Distance: 0.3 mi
- 6/10Belmont Ridge Middle SchoolGrades: 6-8Distance: 3.6 mi
- 8/10Riverside High SchoolGrades: 9-12Distance: 3.6 mi
Schools provided by the listing agent
- Elementary: Steuart W. Weller
- Middle: Belmont Ridge
- High: Riverside
- District: Loudoun County Public Schools
Source: Bright MLS. This data may not be complete. We recommend contacting the local school district to confirm school assignments for this home.
Get a cash offer in 3 minutes
Find out how much your home could sell for in as little as 3 minutes with a no-obligation cash offer.
Estimated market value
$441,300
Get a cash offer in 3 minutes
Find out how much your home could sell for in as little as 3 minutes with a no-obligation cash offer.
Estimated market value
$441,300

