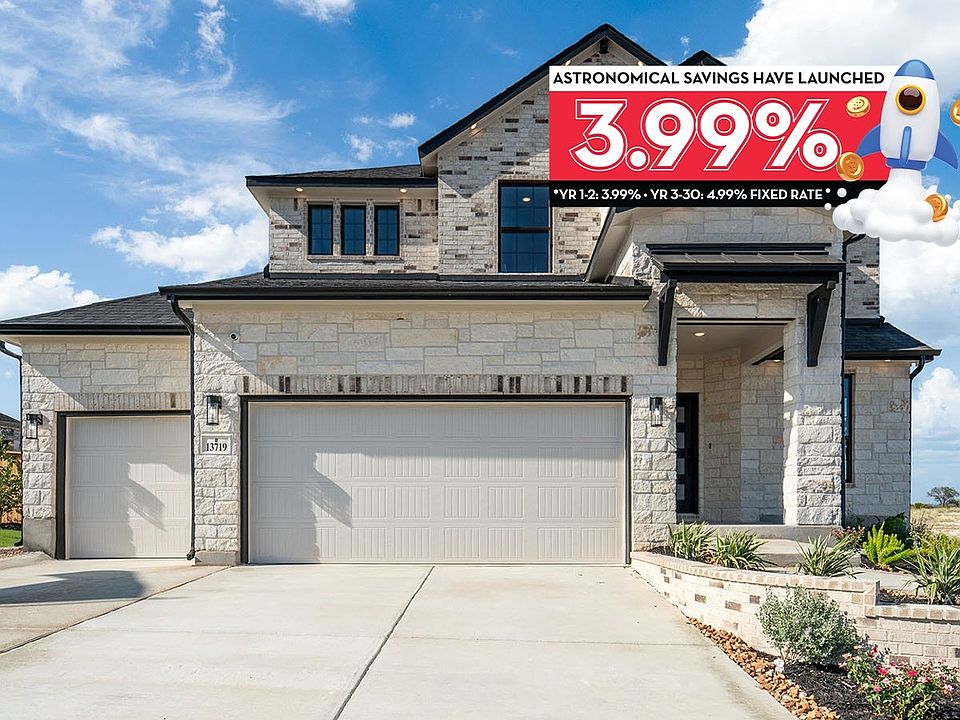The Seminole II presents four bedrooms with two-and a half bathrooms, a breakfast area & gameroom!
New construction
Special offer
$477,835
13211 Blue Flame Drive, San Antonio, TX 78245
4beds
2,552sqft
Single Family Residence
Built in 2023
5,837.04 Square Feet Lot
$471,300 Zestimate®
$187/sqft
$29/mo HOA
- 31 days |
- 114 |
- 4 |
Zillow last checked: 7 hours ago
Listing updated: September 25, 2025 at 10:07pm
Listed by:
Ashley Yoder TREC #474963 (832) 582-0030,
Castlerock Realty, LLC
Source: LERA MLS,MLS#: 1907790
Travel times
Schedule tour
Select your preferred tour type — either in-person or real-time video tour — then discuss available options with the builder representative you're connected with.
Facts & features
Interior
Bedrooms & bathrooms
- Bedrooms: 4
- Bathrooms: 3
- Full bathrooms: 2
- 1/2 bathrooms: 1
Primary bedroom
- Features: Walk-In Closet(s), Full Bath
- Area: 255
- Dimensions: 15 x 17
Bedroom 2
- Area: 130
- Dimensions: 10 x 13
Bedroom 3
- Area: 132
- Dimensions: 12 x 11
Bedroom 4
- Area: 110
- Dimensions: 11 x 10
Primary bathroom
- Features: Tub/Shower Separate, Double Vanity
- Area: 25
- Dimensions: 5 x 5
Dining room
- Area: 154
- Dimensions: 14 x 11
Kitchen
- Area: 210
- Dimensions: 14 x 15
Living room
- Area: 289
- Dimensions: 17 x 17
Heating
- Central, Natural Gas
Cooling
- Central Air
Appliances
- Included: Microwave, Range, Gas Cooktop, Disposal, Dishwasher, Plumbed For Ice Maker, Vented Exhaust Fan, Gas Water Heater, Plumb for Water Softener
- Laundry: Laundry Closet, Laundry Room, Washer Hookup, Dryer Connection
Features
- One Living Area, Eat-in Kitchen, Kitchen Island, Breakfast Bar, Game Room, Utility Room Inside, High Ceilings, Open Floorplan, High Speed Internet, Telephone, Walk-In Closet(s), Master Downstairs, Ceiling Fan(s)
- Flooring: Carpet, Ceramic Tile
- Windows: Double Pane Windows, Window Coverings
- Has basement: No
- Attic: Pull Down Stairs
- Has fireplace: No
- Fireplace features: Not Applicable
Interior area
- Total interior livable area: 2,552 sqft
Property
Parking
- Total spaces: 2
- Parking features: Two Car Garage
- Garage spaces: 2
Features
- Levels: Two
- Stories: 2
- Patio & porch: Covered
- Pool features: None, Community
- Fencing: Privacy
Lot
- Size: 5,837.04 Square Feet
Details
- Parcel number: 043553220970
Construction
Type & style
- Home type: SingleFamily
- Property subtype: Single Family Residence
Materials
- 3 Sides Masonry
- Foundation: Slab
- Roof: Composition
Condition
- New Construction
- New construction: Yes
- Year built: 2023
Details
- Builder name: CastleRock Communities
Utilities & green energy
- Utilities for property: Cable Available
Green energy
- Green verification: ENERGY STAR Certified Homes
Community & HOA
Community
- Features: Playground, Jogging Trails, School Bus
- Security: Smoke Detector(s), Carbon Monoxide Detector(s)
- Subdivision: Arcadia Ridge
HOA
- Has HOA: Yes
- HOA fee: $350 annually
- HOA name: FIRSTSERVICE RESIDENTIAL
Location
- Region: San Antonio
Financial & listing details
- Price per square foot: $187/sqft
- Tax assessed value: $399,540
- Annual tax amount: $7,331
- Price range: $477.8K - $477.8K
- Date on market: 9/15/2025
- Cumulative days on market: 893 days
- Listing terms: Conventional,FHA,VA Loan,Cash
About the community
Discover Arcadia Ridge, a vibrant, master-planned new home community nestled in the heart of San Antonio, Texas -one of the most sought-after cities for new homeowners, job relocators, and families building their future. Whether you're a first-time homebuyer , a growing family , or relocating for a new career, Arcadia Ridge delivers the perfect blend of comfort, convenience, and elevated living. At CastleRock Communities, we craft beautiful, energy-efficient new construction homes designed for modern lifestyles. Enter into a home that boasts contemporary finishes, spacious open-concept layouts, and the latest in home design-ideal for entertaining, relaxing, and making lasting memories. Arcadia Ridge is more than just a place to live-it's a place to thrive. Located just minutes from the iconic San Antonio River Walk , this flourishing neighborhood offers unmatched access to the city's premier shopping, dining, and entertainment experiences. Explore local attractions including theme parks, historic landmarks, and lush Texas Hill Country-all within a short drive from your front door. Inside the community, residents enjoy resort-style living every day. Unwind at the sparkling community pool , explore nearly 200 acres of scenic green space , or enjoy a weekend picnic at one of the family-friendly parks . Walking and biking trails wind through serene landscapes, perfect for morning jogs or evening strolls with your pets. For families, education is top-tier. Children attend the acclaimed Northside Independent School District (NISD) , known for its academic excellence and commitment to student success. Whether you're a military family moving to San Antonio, upgrading to a luxury new build , or searching for your forever home , Arcadia Ridge offers the lifestyle and location you've been dreaming of. Many homes in Arcadia Ridge are now USDA-eligible. Visit the CastleRock Communities model home today and experience firsthand how life at Arcadia Ridge can transform your...
Astronomical Savings Await! With a 3.99% Buy Down Rate*
Years: 1-2: 3.99% - Years 3-30: 499% Fixed Mortgage Rate.Source: Castlerock Communities
