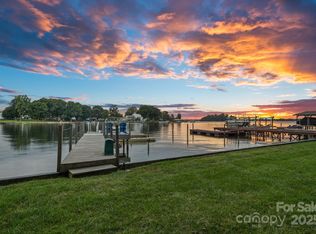Closed
$3,025,000
20601 Island Forest Dr, Cornelius, NC 28031
4beds
3,600sqft
Single Family Residence
Built in 2020
0.33 Acres Lot
$3,043,600 Zestimate®
$840/sqft
$5,711 Estimated rent
Home value
$3,043,600
$2.83M - $3.29M
$5,711/mo
Zestimate® history
Loading...
Owner options
Explore your selling options
What's special
Welcome to this exquisite Lake Norman waterfront retreat nestled in the heart of Cornelius. This luxurious 4-bed, 3.5-bath beauty, built in 2020, offers an unparalleled blend of modern design and serene lakefront living. As you enter, you're greeted with an open floor plan bathed in abundant natural light. The living, dining, kitchen and keeping rooms seamlessly make up the main living areas. Main-level primary suite boasts a spa-like bath and a private deck where you can soak in sunset views over the lake. Additional main-level amenities include a bar with a beverage fridge, drop zone, and laundry room. Upper level offers a versatile loft, 3 beds, 2 full baths, and a large flex/bonus room. Step outside to your own backyard oasis where a saltwater pool. Private stationary dock with a boat lift, level spacious yard with meticulous landscaping, 2 car attached garage, prime location. This home epitomizes luxury and tranquility, making it an incredible Lake Norman gem!
Zillow last checked: 8 hours ago
Listing updated: May 30, 2025 at 04:20pm
Listing Provided by:
Nicole Leininger nicole@ivesterjackson.com,
Ivester Jackson Distinctive Properties
Bought with:
Nicole Leininger
Ivester Jackson Distinctive Properties
Source: Canopy MLS as distributed by MLS GRID,MLS#: 4232070
Facts & features
Interior
Bedrooms & bathrooms
- Bedrooms: 4
- Bathrooms: 4
- Full bathrooms: 3
- 1/2 bathrooms: 1
- Main level bedrooms: 1
Primary bedroom
- Level: Main
Bedroom s
- Level: Upper
Bedroom s
- Level: Upper
Bedroom s
- Level: Upper
Bathroom full
- Level: Main
Bathroom half
- Level: Main
Bathroom full
- Level: Upper
Bathroom full
- Level: Upper
Bonus room
- Level: Upper
Dining area
- Level: Main
Great room
- Level: Main
Other
- Level: Main
Kitchen
- Level: Main
Laundry
- Level: Main
Loft
- Level: Upper
Other
- Level: Main
Office
- Level: Main
Heating
- Forced Air
Cooling
- Ceiling Fan(s), Central Air
Appliances
- Included: Bar Fridge, Dishwasher, Disposal, Exhaust Hood, Gas Cooktop, Gas Water Heater, Microwave, Oven, Refrigerator with Ice Maker, Self Cleaning Oven, Tankless Water Heater, Washer/Dryer
- Laundry: Inside, Laundry Room, Main Level, Sink
Features
- Built-in Features, Drop Zone, Kitchen Island, Open Floorplan, Pantry, Storage, Walk-In Closet(s), Walk-In Pantry
- Flooring: Carpet, Hardwood, Tile
- Doors: French Doors, Screen Door(s), Sliding Doors
- Windows: Window Treatments
- Has basement: No
- Attic: Walk-In
- Fireplace features: Gas Log, Great Room
Interior area
- Total structure area: 3,600
- Total interior livable area: 3,600 sqft
- Finished area above ground: 3,600
- Finished area below ground: 0
Property
Parking
- Total spaces: 2
- Parking features: Driveway, Attached Garage, Garage Faces Front, Garage on Main Level
- Attached garage spaces: 2
- Has uncovered spaces: Yes
Features
- Levels: Two
- Stories: 2
- Patio & porch: Covered, Deck, Front Porch, Patio
- Exterior features: In-Ground Irrigation
- Has private pool: Yes
- Pool features: Fenced, In Ground, Outdoor Pool, Salt Water
- Fencing: Back Yard,Fenced,Partial
- Has view: Yes
- View description: Long Range, Water, Year Round
- Has water view: Yes
- Water view: Water
- Waterfront features: Boat Lift, Boat Ramp – Community, Retaining Wall, Dock, Waterfront
- Body of water: Lake Norman
Lot
- Size: 0.33 Acres
- Dimensions: 71 x 246 x 12 x 12 x 17 x 11 x 23 x 235
- Features: Views
Details
- Parcel number: 00111426
- Zoning: GR
- Special conditions: Standard
Construction
Type & style
- Home type: SingleFamily
- Property subtype: Single Family Residence
Materials
- Fiber Cement
- Foundation: Crawl Space
- Roof: Composition
Condition
- New construction: No
- Year built: 2020
Utilities & green energy
- Sewer: Public Sewer
- Water: City
- Utilities for property: Cable Available, Electricity Connected
Community & neighborhood
Security
- Security features: Smoke Detector(s)
Location
- Region: Cornelius
- Subdivision: Island Forest
HOA & financial
HOA
- Has HOA: Yes
- HOA fee: $95 annually
- Association name: Island Forest Community Association
Other
Other facts
- Listing terms: Cash,Conventional,VA Loan
- Road surface type: Concrete, Paved
Price history
| Date | Event | Price |
|---|---|---|
| 5/30/2025 | Sold | $3,025,000-11.7%$840/sqft |
Source: | ||
| 3/20/2025 | Listed for sale | $3,425,000+511.6%$951/sqft |
Source: | ||
| 9/6/2018 | Listing removed | $2,595$1/sqft |
Source: Dazcon Properties | ||
| 8/23/2018 | Listed for rent | $2,595$1/sqft |
Source: Dazcon Properties #3427552 | ||
| 7/31/2014 | Sold | $560,000-3.3%$156/sqft |
Source: | ||
Public tax history
| Year | Property taxes | Tax assessment |
|---|---|---|
| 2025 | -- | $1,719,300 |
| 2024 | $11,332 +1.6% | $1,719,300 |
| 2023 | $11,155 +35% | $1,719,300 +77.4% |
Find assessor info on the county website
Neighborhood: 28031
Nearby schools
GreatSchools rating
- 5/10Cornelius ElementaryGrades: K-5Distance: 2.8 mi
- 10/10Bailey Middle SchoolGrades: 6-8Distance: 4.5 mi
- 6/10William Amos Hough HighGrades: 9-12Distance: 5 mi
Schools provided by the listing agent
- Elementary: Cornelius
- Middle: Bailey
- High: William Amos Hough
Source: Canopy MLS as distributed by MLS GRID. This data may not be complete. We recommend contacting the local school district to confirm school assignments for this home.
Get a cash offer in 3 minutes
Find out how much your home could sell for in as little as 3 minutes with a no-obligation cash offer.
Estimated market value
$3,043,600
Get a cash offer in 3 minutes
Find out how much your home could sell for in as little as 3 minutes with a no-obligation cash offer.
Estimated market value
$3,043,600
