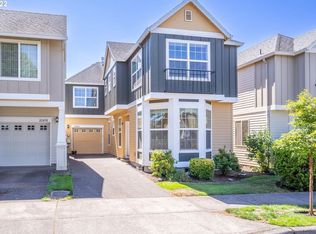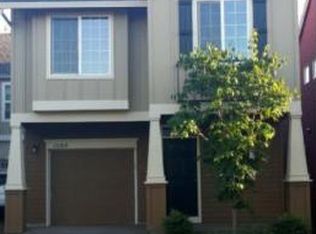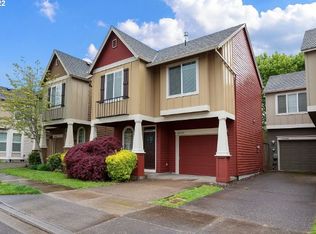Sold
$467,400
20604 SW Marimar St, Beaverton, OR 97007
3beds
1,672sqft
Residential, Single Family Residence
Built in 2003
2,178 Square Feet Lot
$453,000 Zestimate®
$280/sqft
$2,573 Estimated rent
Home value
$453,000
$426,000 - $480,000
$2,573/mo
Zestimate® history
Loading...
Owner options
Explore your selling options
What's special
Come see this move in ready, charming two-story home in Arbor Vineyards! Enjoy a lovely primary suite with a walk in closet and trey ceilings. There are two additional bedrooms with a full jack & jill bathroom, along with an upstairs flex space that could be used as a office/craft area. The downstairs living space has a gas fireplace and opens to a fenced, low-maintenance back patio, perfect for relaxing! The kitchen has beautiful quartz counters and a tile backsplash. New A/C and furnace! The low HOA takes care of front yard landscaping, and there are lovely community amenities like a park and walking paths. Conveniently located near the Intel Aloha Campus, dining, shopping, and The Reserve Vineyard and Golf Club, this home perfectly blends comfort and convenience!Come make this your new home today! Open house Sat 12-2 and Sun 11-1.
Zillow last checked: 8 hours ago
Listing updated: March 05, 2025 at 12:59pm
Listed by:
Angela Malone 971-732-3313,
Weichert, Realtors on Main Street
Bought with:
Christopher Hayes, 200602331
Knipe Realty ERA Powered
Source: RMLS (OR),MLS#: 24305085
Facts & features
Interior
Bedrooms & bathrooms
- Bedrooms: 3
- Bathrooms: 3
- Full bathrooms: 2
- Partial bathrooms: 1
- Main level bathrooms: 1
Primary bedroom
- Level: Upper
- Area: 169
- Dimensions: 13 x 13
Bedroom 2
- Level: Upper
- Area: 121
- Dimensions: 11 x 11
Bedroom 3
- Level: Upper
- Area: 132
- Dimensions: 11 x 12
Kitchen
- Level: Main
- Area: 234
- Width: 18
Living room
- Level: Main
- Area: 247
- Dimensions: 19 x 13
Heating
- Forced Air
Cooling
- Central Air
Appliances
- Included: Dishwasher, Disposal, Free-Standing Range, Microwave, Plumbed For Ice Maker, Gas Water Heater
Features
- Pantry, Quartz, Tile
- Flooring: Laminate
- Windows: Double Pane Windows, Vinyl Frames
- Basement: Crawl Space
- Number of fireplaces: 1
- Fireplace features: Gas
Interior area
- Total structure area: 1,672
- Total interior livable area: 1,672 sqft
Property
Parking
- Total spaces: 1
- Parking features: Garage Door Opener, Attached
- Attached garage spaces: 1
Features
- Levels: Two
- Stories: 2
- Patio & porch: Patio, Porch
- Fencing: Fenced
Lot
- Size: 2,178 sqft
- Features: Level, Sprinkler, SqFt 0K to 2999
Details
- Parcel number: R2118414
Construction
Type & style
- Home type: SingleFamily
- Architectural style: Traditional
- Property subtype: Residential, Single Family Residence
Materials
- Cement Siding
- Roof: Composition
Condition
- Approximately
- New construction: No
- Year built: 2003
Utilities & green energy
- Gas: Gas
- Sewer: Public Sewer
- Water: Public
Community & neighborhood
Location
- Region: Beaverton
HOA & financial
HOA
- Has HOA: Yes
- HOA fee: $227 quarterly
- Amenities included: Commons, Front Yard Landscaping, Maintenance Grounds
Other
Other facts
- Listing terms: Cash,Conventional,FHA,USDA Loan,VA Loan
Price history
| Date | Event | Price |
|---|---|---|
| 3/5/2025 | Sold | $467,400$280/sqft |
Source: | ||
| 2/4/2025 | Pending sale | $467,400$280/sqft |
Source: | ||
| 1/22/2025 | Price change | $467,400-1.6%$280/sqft |
Source: | ||
| 11/13/2024 | Price change | $474,900-1%$284/sqft |
Source: | ||
| 9/12/2024 | Listed for sale | $479,900+88.2%$287/sqft |
Source: | ||
Public tax history
| Year | Property taxes | Tax assessment |
|---|---|---|
| 2024 | $4,562 +6.5% | $243,590 +3% |
| 2023 | $4,282 +3.4% | $236,500 +3% |
| 2022 | $4,143 +3.7% | $229,620 |
Find assessor info on the county website
Neighborhood: Aloha
Nearby schools
GreatSchools rating
- 2/10Kinnaman Elementary SchoolGrades: K-5Distance: 1.3 mi
- 2/10Mountain View Middle SchoolGrades: 6-8Distance: 1.8 mi
- 5/10Aloha High SchoolGrades: 9-12Distance: 1.3 mi
Schools provided by the listing agent
- Elementary: Hazeldale
- Middle: Mountain View
- High: Aloha
Source: RMLS (OR). This data may not be complete. We recommend contacting the local school district to confirm school assignments for this home.
Get a cash offer in 3 minutes
Find out how much your home could sell for in as little as 3 minutes with a no-obligation cash offer.
Estimated market value
$453,000
Get a cash offer in 3 minutes
Find out how much your home could sell for in as little as 3 minutes with a no-obligation cash offer.
Estimated market value
$453,000


