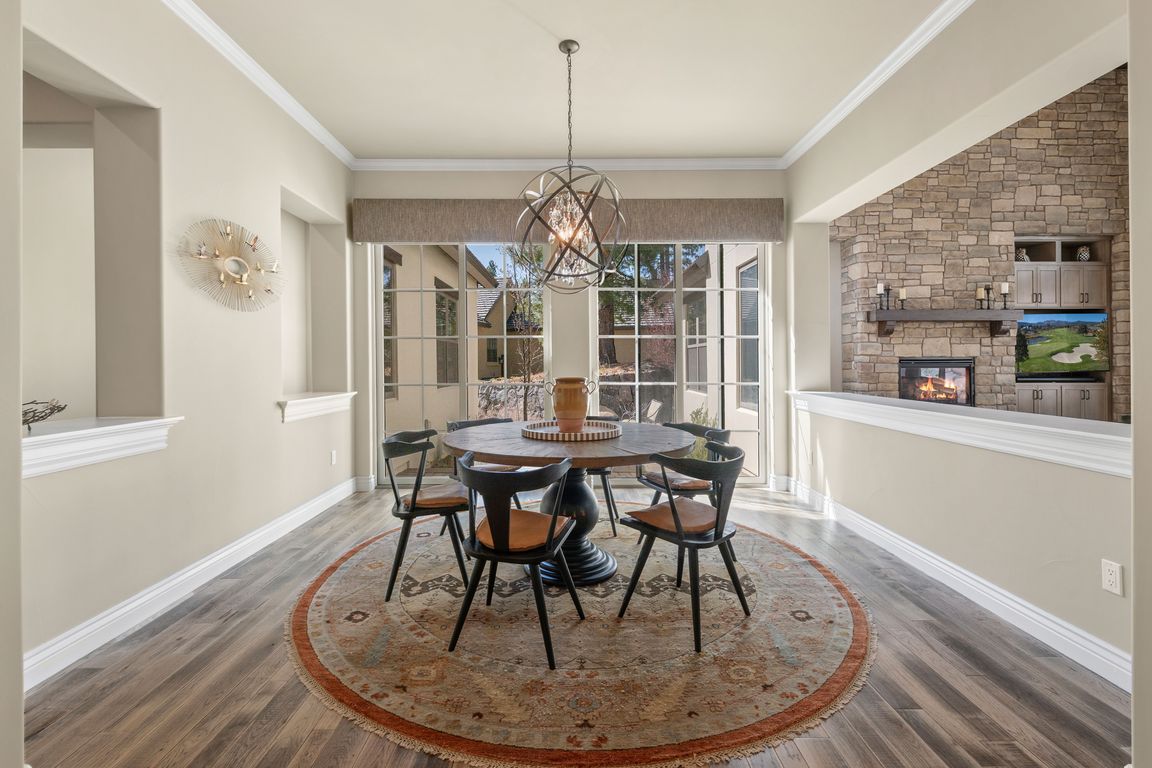
ActivePrice cut: $89K (10/16)
$2,210,000
3beds
3,120sqft
20605 Parc Foret Dr, Reno, NV 89511
3beds
3,120sqft
Single family residence
Built in 2015
0.32 Acres
3 Attached garage spaces
$708 price/sqft
$1,500 quarterly HOA fee
What's special
Open modern great roomFenced backyardPaver patioHickory wood floorsCustom rock wall fireplace
Located in the prestigious 24-hour gated community of Montreux, this beautifully upgraded single-level offers 3 en suite bedrooms + large office or bonus room. Featuring an open modern great room, hickory wood floors, and custom rock wall fireplace. Fenced backyard, firepit, paver patio, and surrounded by majestic pine trees. Near miles ...
- 67 days |
- 1,209 |
- 36 |
Likely to sell faster than
Source: NNRMLS,MLS#: 250056146
Travel times
Kitchen
Dining Room
Great Room
Primary Bedroom
Outdoor Entertainment
Zillow last checked: 9 hours ago
Listing updated: October 31, 2025 at 08:54am
Listed by:
Sullivan Neal Luxury 775-849-9444,
Dickson Realty - Montreux
Source: NNRMLS,MLS#: 250056146
Facts & features
Interior
Bedrooms & bathrooms
- Bedrooms: 3
- Bathrooms: 4
- Full bathrooms: 3
- 1/2 bathrooms: 1
Heating
- Forced Air, Natural Gas
Cooling
- Central Air
Appliances
- Included: Additional Refrigerator(s), Disposal, Dryer, Gas Cooktop, Gas Range, Microwave, Refrigerator, Washer, Water Softener Owned
- Laundry: Cabinets, Laundry Room, Shelves, Sink, Washer Hookup
Features
- Breakfast Bar, Cathedral Ceiling(s), Central Vacuum, Entrance Foyer, High Ceilings, Kitchen Island, Pantry, Master Downstairs, Smart Thermostat, Vaulted Ceiling(s), Walk-In Closet(s)
- Flooring: Carpet, Wood
- Windows: Double Pane Windows, Vinyl Frames
- Has basement: No
- Number of fireplaces: 1
- Fireplace features: Gas Log
- Common walls with other units/homes: No Common Walls
Interior area
- Total structure area: 3,120
- Total interior livable area: 3,120 sqft
Video & virtual tour
Property
Parking
- Total spaces: 3
- Parking features: Attached, Electric Vehicle Charging Station(s), Garage, Garage Door Opener, Tandem
- Attached garage spaces: 3
Features
- Levels: One
- Stories: 1
- Patio & porch: Patio
- Exterior features: Barbecue Stubbed In, Dog Run, Fire Pit
- Pool features: None
- Spa features: None
- Fencing: Back Yard
- Has view: Yes
- View description: Mountain(s), Trees/Woods
Lot
- Size: 0.32 Acres
- Features: Sloped Up, Sprinklers In Front, Sprinklers In Rear
Details
- Additional structures: None
- Parcel number: 14841201
- Zoning: LDS
Construction
Type & style
- Home type: SingleFamily
- Property subtype: Single Family Residence
Materials
- Stone Veneer, Stucco
- Foundation: Crawl Space
- Roof: Tile
Condition
- New construction: No
- Year built: 2015
Utilities & green energy
- Sewer: Public Sewer
- Water: Public
- Utilities for property: Cable Connected, Electricity Connected, Internet Connected, Natural Gas Connected, Phone Available, Sewer Connected, Water Connected, Cellular Coverage, Centralized Data Panel, Underground Utilities, Water Meter Installed
Community & HOA
Community
- Security: Keyless Entry, Security System
- Subdivision: Montreux 5 South
HOA
- Has HOA: Yes
- Amenities included: Gated, Security
- Services included: Internet
- HOA fee: $1,500 quarterly
- HOA name: Montreux Home Owners Association
Location
- Region: Reno
Financial & listing details
- Price per square foot: $708/sqft
- Tax assessed value: $1,385,987
- Annual tax amount: $12,388
- Date on market: 9/20/2025
- Cumulative days on market: 69 days
- Listing terms: 1031 Exchange,Cash,Conventional,FHA,VA Loan