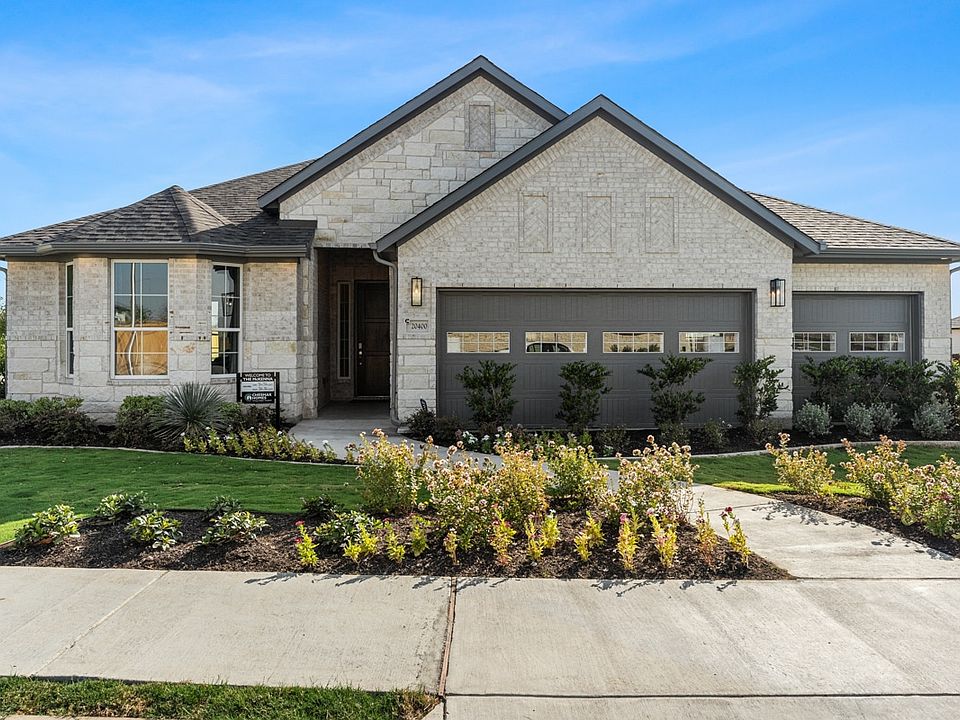Step inside the stunning Cooper Plan — a thoughtfully designed single-story home featuring 3 bedrooms, 2 bathrooms, and a versatile office to fit your lifestyle. From the moment you enter, you'll be captivated by soaring ceilings and 8-foot doors that create a spacious, upscale feel. Durable LVP flooring runs throughout the main living areas, combining style with easy maintenance. The kitchen is a true showstopper, with built-in appliances, Calacatta quartz countertops, and a sleek matte black finish package. The large center island overlooks the family room and adjacent breakfast area featuring a cute window seat for seamless homework help during dinner prep. The two secondary bedrooms both have a walk-in closet and share a full bathroom. The primary bedroom is a true oasis with tray ceilings, a bay window overlooking the outdoor living area, and an ensuite bathroom with separate vanities, walk-in shower and large walk-in closet to store every season's wardrobe. With your spacious 3-car garage, you'll have plenty of room for storage, hobbies, or extra vehicles. Make The Cooper in Carillon your new home. Visit our model and ask about our current buyer incentives!
Active
$374,885
20607 Ed Townes Ter, Manor, TX 78653
3beds
1,723sqft
Single Family Residence
Built in 2025
6,838.92 Square Feet Lot
$-- Zestimate®
$218/sqft
$50/mo HOA
What's special
Built-in appliancesDurable lvp flooringCalacatta quartz countertopsSoaring ceilingsTray ceilingsLarge center islandWalk-in closet
Call: (737) 980-3571
- 43 days |
- 117 |
- 3 |
Zillow last checked: 8 hours ago
Listing updated: October 21, 2025 at 07:53am
Listed by:
Katie Craig (888) 924-9949,
Chesmar Homes
Source: Unlock MLS,MLS#: 4984897
Travel times
Schedule tour
Select your preferred tour type — either in-person or real-time video tour — then discuss available options with the builder representative you're connected with.
Facts & features
Interior
Bedrooms & bathrooms
- Bedrooms: 3
- Bathrooms: 2
- Full bathrooms: 2
- Main level bedrooms: 3
Heating
- Central
Cooling
- Ceiling Fan(s), Central Air
Appliances
- Included: Built-In Gas Oven, Built-In Gas Range, Dishwasher, Disposal, Exhaust Fan, Microwave, Stainless Steel Appliance(s), Electric Water Heater
Features
- Breakfast Bar, Ceiling Fan(s), High Ceilings, Tray Ceiling(s), Quartz Counters, Double Vanity, Electric Dryer Hookup, Eat-in Kitchen, Entrance Foyer, French Doors, Kitchen Island, Open Floorplan, Pantry, Primary Bedroom on Main, Recessed Lighting, Walk-In Closet(s), Washer Hookup
- Flooring: Carpet, Laminate, Tile
- Windows: Bay Window(s)
Interior area
- Total interior livable area: 1,723 sqft
Property
Parking
- Total spaces: 3
- Parking features: Attached, Driveway, Garage, Oversized
- Attached garage spaces: 3
Accessibility
- Accessibility features: None
Features
- Levels: One
- Stories: 1
- Patio & porch: Patio, Porch
- Exterior features: Lighting, Private Yard
- Pool features: None
- Fencing: Back Yard
- Has view: Yes
- View description: None
- Waterfront features: None
Lot
- Size: 6,838.92 Square Feet
- Features: Back Yard, Few Trees, Front Yard, Sprinkler - Automatic
Details
- Additional structures: None
- Parcel number: 20607 Ed Townes Terrace
- Special conditions: Standard
Construction
Type & style
- Home type: SingleFamily
- Property subtype: Single Family Residence
Materials
- Foundation: Slab
- Roof: Composition
Condition
- New Construction
- New construction: Yes
- Year built: 2025
Details
- Builder name: Chesmar Homes
Utilities & green energy
- Sewer: Public Sewer
- Water: Public
- Utilities for property: Electricity Available, Natural Gas Available, Sewer Available, Underground Utilities, Water Available
Community & HOA
Community
- Features: Clubhouse, Park, Playground, Pool, Street Lights
- Subdivision: Carillon
HOA
- Has HOA: Yes
- Services included: Common Area Maintenance
- HOA fee: $50 monthly
- HOA name: Carillon HOA
Location
- Region: Manor
Financial & listing details
- Price per square foot: $218/sqft
- Tax assessed value: $25,000
- Annual tax amount: $1,473
- Date on market: 9/23/2025
- Listing terms: Cash,Conventional,FHA,Texas Vet,VA Loan
- Electric utility on property: Yes
About the community
Welcome to Carillon, a thoughtfully crafted master-planned community nestled in the rapidly expanding Manor area, just beyond Austin, TX. Located conveniently off Hwy 290, Carillon is a mere 18 miles east of downtown Austin and only 4.5 miles from downtown Manor. This prime location offers residents an idyllic small-town ambiance with effortless access to shopping, dining, parks, trails, and the vibrant heart of Austin - with even more coming! The community's appeal is further enhanced by its proximity to major employers such as Samsung, Dell, and Tesla, making it an ideal choice for professionals seeking a harmonious blend of tranquility and accessibility.
Community-Focused Design: Carillon is more than just a residential development; it's a thriving community designed to foster connections among neighbors and nature. From shared green spaces to curated events, every aspect encourages community spirit and a sense of belonging. The thoughtful layout of homes, amenities, and natural areas creates an inviting atmosphere for spontaneous gatherings and shared experiences.
Outdoor Living: Carillon fosters an active lifestyle with nature-focused amenities. Residents can enjoy a resort-style swimming pool, covered playground, pickleball courts, corn hole , comfy hammocks, and nearby parks and trails, offering endless opportunities for exploration and outdoor activities.
Family-Friendly Community: Carillon is designed with families in mind, offering access to excellent K-12 education through Elgin ISD and Manor ISD. Nearby parks and recreation areas provide outdoor activities that promote family togetherness and vibrant living. The community's location ensures that residents can enjoy small-town life while still being close to big-city attractions.
Source: Chesmar Homes
