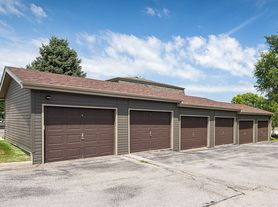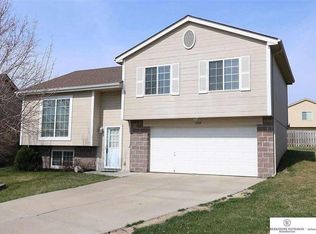Charming & Updated Home in the Heart of Downtown Elkhorn! Just a short walk to award-winning Elkhorn schools, this eclectic and beautifully maintained home sits on a spacious -acre lot. Blending character with modern updates, including two newly renovated bathrooms and a spacious two car garage, this move-in-ready gem offers both comfort and convenience. All bedrooms are located on one level, providing functional living for families of all sizes. The updated kitchen is a cook's delight, complete with stainless steel appliances, a farmhouse sink, and plenty of space for cooking and entertaining. Step outside to a fully fenced yard perfect for outdoor gatherings, play, or quiet evenings under the stars. The lower level features a cozy family room/craft studio, with the laundry room conveniently located nearby. Don't miss your chance to rent this colorful, character-filled home.
Security deposit of one month's rent is due upon signing. Garbage is included and provided by the city. Tenant is responsible for Utilities (including Water, Gas, Electricity) Lawn Care & Snow Removal. No smoking allowed.
House for rent
Accepts Zillow applications
$2,150/mo
20607 Flavin St, Elkhorn, NE 68022
3beds
1,720sqft
Price may not include required fees and charges.
Single family residence
Available now
Cats, dogs OK
Central air
In unit laundry
Attached garage parking
Forced air
What's special
Fully fenced yardFarmhouse sinkSpacious -acre lotUpdated kitchenNewly renovated bathroomsStainless steel appliancesModern updates
- 9 days |
- -- |
- -- |
Travel times
Facts & features
Interior
Bedrooms & bathrooms
- Bedrooms: 3
- Bathrooms: 3
- Full bathrooms: 2
- 1/2 bathrooms: 1
Heating
- Forced Air
Cooling
- Central Air
Appliances
- Included: Dishwasher, Dryer, Oven, Refrigerator, Washer
- Laundry: In Unit
Features
- Flooring: Carpet, Hardwood
Interior area
- Total interior livable area: 1,720 sqft
Property
Parking
- Parking features: Attached
- Has attached garage: Yes
- Details: Contact manager
Features
- Exterior features: Electricity not included in rent, Garbage included in rent, Gas not included in rent, Heating system: Forced Air, Water not included in rent
- Fencing: Fenced Yard
Details
- Parcel number: 2247940633
Construction
Type & style
- Home type: SingleFamily
- Property subtype: Single Family Residence
Utilities & green energy
- Utilities for property: Garbage
Community & HOA
Location
- Region: Elkhorn
Financial & listing details
- Lease term: 1 Year
Price history
| Date | Event | Price |
|---|---|---|
| 11/18/2025 | Price change | $2,150-8.5%$1/sqft |
Source: Zillow Rentals | ||
| 11/10/2025 | Listed for rent | $2,350$1/sqft |
Source: Zillow Rentals | ||
| 9/5/2025 | Sold | $275,000$160/sqft |
Source: | ||
| 8/11/2025 | Pending sale | $275,000$160/sqft |
Source: | ||
| 8/8/2025 | Listed for sale | $275,000+37.5%$160/sqft |
Source: | ||

