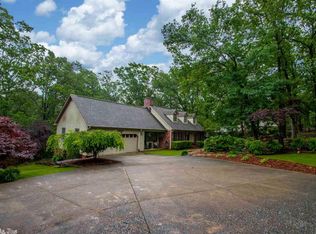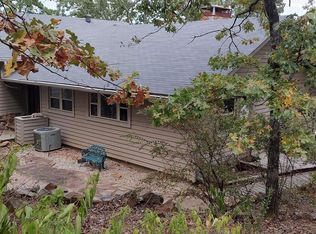Spectacular 2 owner home (custom builder built, Joseph Johnson) sitting atop 2 acres! Beautiful inside & out with vista views! Perfect floor plan for family living &entertaining friends. Amazing kitchen w/ stainless steel appliances & gorgeous counter tops flows into casual dining area. Great room w/ vaulted ceiling & wood burning fireplace. Serene screed-in porch on main level adjacent to open deck. Master suite & guest upstairs w/ 2 addl bdrms down.2 car garage main level & H/C workshop(575 sqft) down.
This property is off market, which means it's not currently listed for sale or rent on Zillow. This may be different from what's available on other websites or public sources.


