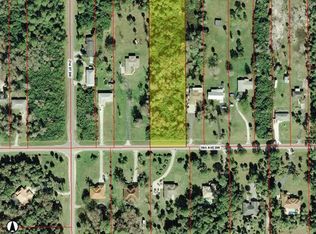Sold for $608,000 on 06/09/25
$608,000
2061 16th AVE SW, NAPLES, FL 34117
3beds
1,708sqft
Single Family Residence
Built in 2006
2.27 Acres Lot
$583,700 Zestimate®
$356/sqft
$3,140 Estimated rent
Home value
$583,700
$525,000 - $654,000
$3,140/mo
Zestimate® history
Loading...
Owner options
Explore your selling options
What's special
Great location! Highly desired SW Golden Gates Estates is close in to town and all Naples conveniences, yet far enough for the privacy you desire. This beautifully updated 3 bedroom, 2 bath single family home with 3 CAR GARAGE is nestled on 2.27 acres of serene, private land. Built in 2006, this home boasts a brand new roof (March 2025) and has been thoughtfully upgraded with modern features for ultimate comfort and peace of mind. In 2022, all windows, doors, and sliders were replaced with high-quality impact-resistant options, all backed by a lifetime transferable warranty. An extra large area of the property is cleared and fenced, offering privacy and security, and includes a whole-house Kinetico reverse osmosis system installed in 2019 for purified water throughout the home. Additional upgrades include new gutters in 2020, a freshly paved and sealed driveway, and stunning quartz kitchen countertops and backsplash. The home also features luxurious LVP flooring throughout (no carpet!), new A/C system (2021), and newly converted guest bath shower (2023). With all these thoughtful improvements, this home is ready to offer years of worry-free living. Enjoy the spacious outdoor living area, perfect for relaxation, pets, or future expansion. Don’t miss the opportunity to make this updated gem yours!
Zillow last checked: 8 hours ago
Listing updated: June 09, 2025 at 06:00pm
Listed by:
Anita Colletti, PA 239-250-0700,
John R Wood Properties
Bought with:
Monica Vecino De La Torre
Xclusive Homes LLC
Source: SWFLMLS,MLS#: 225022935 Originating MLS: Naples
Originating MLS: Naples
Facts & features
Interior
Bedrooms & bathrooms
- Bedrooms: 3
- Bathrooms: 2
- Full bathrooms: 2
Primary bedroom
- Dimensions: 16 x 13
Bedroom
- Dimensions: 11 x 11
Bedroom
- Dimensions: 10 x 12
Dining room
- Dimensions: 12 x 10
Garage
- Dimensions: 20 x 30
Great room
- Dimensions: 20 x 13
Kitchen
- Dimensions: 23 x 12
Other
- Dimensions: 10 x 24
Utility room
- Dimensions: 6 x 7
Heating
- Central
Cooling
- Ceiling Fan(s), Central Air
Appliances
- Included: Dishwasher, Disposal, Dryer, Microwave, Range, Refrigerator/Freezer, Washer
- Laundry: Inside
Features
- Cathedral Ceiling(s), Disability Equipped, Pantry, Smoke Detectors, Window Coverings, Den - Study, Great Room, Guest Bath, Guest Room, Laundry in Residence, Screened Lanai/Porch
- Flooring: Vinyl
- Doors: Impact Resistant Doors
- Windows: Window Coverings, Impact Resistant Windows
- Has fireplace: No
Interior area
- Total structure area: 2,604
- Total interior livable area: 1,708 sqft
Property
Parking
- Total spaces: 3
- Parking features: Driveway, Attached
- Attached garage spaces: 3
- Has uncovered spaces: Yes
Features
- Stories: 1
- Patio & porch: Screened Lanai/Porch
- Fencing: Fenced
- Has view: Yes
- View description: Landscaped Area, Trees/Woods
- Waterfront features: None
Lot
- Size: 2.27 Acres
- Features: Oversize
Details
- Parcel number: 45905680001
Construction
Type & style
- Home type: SingleFamily
- Architectural style: Ranch
- Property subtype: Single Family Residence
Materials
- Block, Stucco
- Foundation: Concrete Block
- Roof: Shingle
Condition
- New construction: No
- Year built: 2006
Utilities & green energy
- Sewer: Septic Tank
- Water: Reverse Osmosis - Entire House, Well
Community & neighborhood
Security
- Security features: Smoke Detector(s)
Community
- Community features: Non-Gated
Location
- Region: Naples
- Subdivision: GOLDEN GATE ESTATES
HOA & financial
HOA
- Amenities included: None
Other
Other facts
- Contingency: Inspection
Price history
| Date | Event | Price |
|---|---|---|
| 6/9/2025 | Sold | $608,000+1.5%$356/sqft |
Source: | ||
| 3/21/2025 | Pending sale | $599,000$351/sqft |
Source: | ||
| 3/8/2025 | Listed for sale | $599,000+87.2%$351/sqft |
Source: | ||
| 5/14/2019 | Sold | $320,000-3%$187/sqft |
Source: Public Record | ||
| 4/6/2019 | Pending sale | $330,000$193/sqft |
Source: John R. Wood Properties #219002545 | ||
Public tax history
| Year | Property taxes | Tax assessment |
|---|---|---|
| 2024 | $3,179 +9.9% | -- |
| 2023 | $2,891 -2.6% | -- |
| 2022 | $2,969 -0.9% | -- |
Find assessor info on the county website
Neighborhood: Golden Gate
Nearby schools
GreatSchools rating
- 8/10Big Cypress Elementary SchoolGrades: PK-5Distance: 2.3 mi
- 8/10Cypress Palm Middle SchoolGrades: 6-8Distance: 8.9 mi
- 4/10Golden Gate High SchoolGrades: PK,9-12Distance: 4 mi
Schools provided by the listing agent
- Elementary: BIG CYPRESS ELEMENTARY SCHOOL
- Middle: CYPRESS PALM MIDDLE SCHOOL
- High: GOLDEN GATE HIGH SCHOOL
Source: SWFLMLS. This data may not be complete. We recommend contacting the local school district to confirm school assignments for this home.

Get pre-qualified for a loan
At Zillow Home Loans, we can pre-qualify you in as little as 5 minutes with no impact to your credit score.An equal housing lender. NMLS #10287.
Sell for more on Zillow
Get a free Zillow Showcase℠ listing and you could sell for .
$583,700
2% more+ $11,674
With Zillow Showcase(estimated)
$595,374