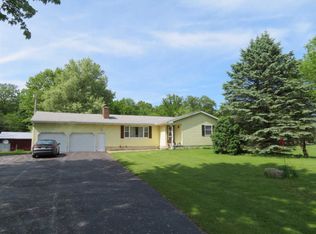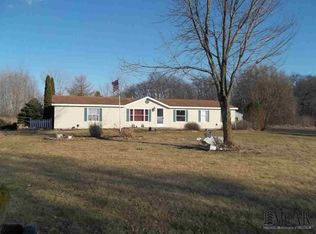WOW! WHAT A BEAUTIFUL PLACE TO RAISE A FAMILY! COME ENJOY THIS RANCH STYLE HOME IN THE HIGHLY SOUGHT AFTER DUNDEE SCHOOL SYSTEM. 10.01 ACRES FOR YOU TO ENJOY BRING THE KIDS THE ANIMALS AND THE 4 WHEELERS. BARNS GALORE, FORMER OWNERS WERE CAR ENTHUSIASTS. THIS PROPERTY ALSO LENDS ITSELF TO HAVING HORSES AS THE BARN HAS 3 STALLS AND A TACK ROOM WITH FENCED PASTURES, AND A QUIET COUNTRY SETTING. THE HOME IS ON A FULL BASEMENT AND IS SET UP WITH A PELLET BURNER AS WELL AS A BOILER SYSTEM. COME ENJOY YOUR MORNING COFFEE BY LOOKING THROUGH THE LARGE KITCHEN WINDOW OVERLOOKING THE BARNS AND WOODS. THERE'S A FIREPLACE IN THE LIVING ROOM AND ALL APPLIANCES STAY. WANT MORE? THE SELLER IS PROVIDING THE BUYERS WITH A FREE ONE YEAR HOME WARRANTY
This property is off market, which means it's not currently listed for sale or rent on Zillow. This may be different from what's available on other websites or public sources.


