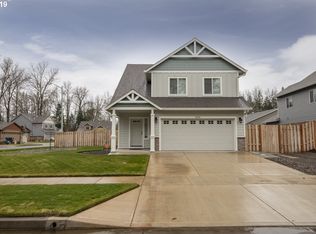Accepted Offer with Contingencies. Welcome to our model home at Cottonwood Lakes Phase III. One of several floor plans to choose from with prices starting at $255,000. Standard features include custom cabinets, stainless steel appliances, gas range, slab granite counters, craftsman style moldings, hand scraped laminate floors & more building standard and selecting available.
This property is off market, which means it's not currently listed for sale or rent on Zillow. This may be different from what's available on other websites or public sources.
