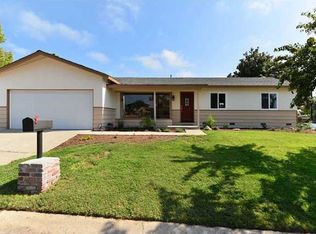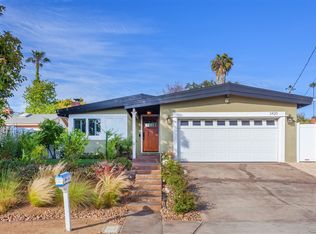Sold for $1,781,261 on 08/22/25
Listing Provided by:
Gary Massa DRE #01790900 gary@massarealestategroup.com,
eXp Realty of California, Inc
Bought with: Swell Property
$1,781,261
2061 Gayle Way, Carlsbad, CA 92008
3beds
1,543sqft
Single Family Residence
Built in 1960
8,800 Square Feet Lot
$1,761,000 Zestimate®
$1,154/sqft
$5,034 Estimated rent
Home value
$1,761,000
$1.62M - $1.90M
$5,034/mo
Zestimate® history
Loading...
Owner options
Explore your selling options
What's special
Beautifully reimagined in 2023 and enhanced further in 2024, this single-level stunner in the heart of Olde Carlsbad offers refined coastal living just blocks from Carlsbad’s top-rated schools, charming village, and iconic beaches. Enjoy ocean and sunset views from your private backyard retreat with paver patios, lush sod, new fencing, and gated RV parking. Inside, the open-concept layout is flooded with natural light and elevated by wide-plank LVP flooring, skylights, dual-pane windows, and a rebuilt fireplace with remote-operated gas log set. The chef’s kitchen features quartz countertops, custom cabinetry with pull-out drawers, and a premium stainless appliance package including a Samsung Bespoke refrigerator, KitchenAid dishwasher and range, and Breville convection microwave. Both bathrooms have been fully renovated with high-end finishes, including Toto Neorest smart toilets and a glass-enclosed walk-in shower in the primary suite. The finished garage is an added bonus with epoxy floors, built-in cabinetry, its own HVAC unit, sink, and front-loading washer and dryer—ideal for a home gym or workshop. Additional upgrades include a new AC and furnace, tankless water heater, upgraded electrical panel, recessed lighting, digital entry, and a new garage door with keypad. A newer torch-down roof (2023), added attic insulation, gutter system, and improved drainage complete this meticulously upgraded home.
Zillow last checked: 8 hours ago
Listing updated: August 25, 2025 at 04:21pm
Listing Provided by:
Gary Massa DRE #01790900 gary@massarealestategroup.com,
eXp Realty of California, Inc
Bought with:
Peter Antinucci, DRE #01968259
Swell Property
Source: CRMLS,MLS#: NDP2507398 Originating MLS: California Regional MLS (North San Diego County & Pacific Southwest AORs)
Originating MLS: California Regional MLS (North San Diego County & Pacific Southwest AORs)
Facts & features
Interior
Bedrooms & bathrooms
- Bedrooms: 3
- Bathrooms: 2
- Full bathrooms: 2
- Main level bathrooms: 2
- Main level bedrooms: 3
Primary bedroom
- Features: Main Level Primary
Bedroom
- Features: Bedroom on Main Level
Bathroom
- Features: Bathroom Exhaust Fan, Closet, Dual Sinks, Quartz Counters, Remodeled, Separate Shower, Tub Shower, Walk-In Shower
Kitchen
- Features: Kitchen Island, Quartz Counters, Remodeled, Updated Kitchen
Other
- Features: Walk-In Closet(s)
Heating
- Forced Air
Cooling
- Central Air
Appliances
- Included: Convection Oven, Dishwasher, Exhaust Fan, Free-Standing Range, Gas Cooking, Disposal, Gas Oven, Gas Range, Ice Maker, Microwave, Refrigerator, Range Hood, Self Cleaning Oven, Water To Refrigerator, Dryer, Washer
- Laundry: Washer Hookup, In Garage
Features
- Ceiling Fan(s), Recessed Lighting, Unfurnished, Bedroom on Main Level, Main Level Primary, Walk-In Closet(s)
- Flooring: Vinyl
- Has fireplace: Yes
- Fireplace features: Living Room
- Common walls with other units/homes: No Common Walls
Interior area
- Total interior livable area: 1,543 sqft
Property
Parking
- Total spaces: 5
- Parking features: Direct Access, Door-Single, Driveway, Garage Faces Front, Garage, Garage Door Opener, RV Gated, See Remarks
- Attached garage spaces: 2
- Uncovered spaces: 3
Features
- Levels: One
- Stories: 1
- Entry location: 1
- Pool features: None
- Spa features: None
- Has view: Yes
- View description: Ocean, Peek-A-Boo
- Has water view: Yes
- Water view: Ocean
Lot
- Size: 8,800 sqft
- Features: 0-1 Unit/Acre, Back Yard, Front Yard, Lawn, Landscaped, Level, Rectangular Lot, Yard
Details
- Parcel number: 2051520300
- Zoning: R-1
- Special conditions: Standard
Construction
Type & style
- Home type: SingleFamily
- Property subtype: Single Family Residence
Condition
- Updated/Remodeled,Turnkey
- New construction: No
- Year built: 1960
Utilities & green energy
- Sewer: Public Sewer
- Utilities for property: Cable Available, Electricity Connected, See Remarks, Overhead Utilities
Community & neighborhood
Community
- Community features: Biking, Curbs, Dog Park, Gutter(s), Park, Street Lights, Suburban, Water Sports
Location
- Region: Carlsbad
Other
Other facts
- Listing terms: Cash,Conventional,VA Loan
Price history
| Date | Event | Price |
|---|---|---|
| 8/22/2025 | Sold | $1,781,261+5.1%$1,154/sqft |
Source: | ||
| 8/7/2025 | Pending sale | $1,695,000$1,099/sqft |
Source: | ||
| 7/28/2025 | Listed for sale | $1,695,000-19.7%$1,099/sqft |
Source: | ||
| 8/30/2024 | Sold | $2,110,000+24.1%$1,367/sqft |
Source: Public Record | ||
| 12/29/2023 | Sold | $1,700,000+13.7%$1,102/sqft |
Source: Public Record | ||
Public tax history
| Year | Property taxes | Tax assessment |
|---|---|---|
| 2025 | $22,848 +25.9% | $2,110,000 +24.1% |
| 2024 | $18,153 +434.1% | $1,700,000 +454.5% |
| 2023 | $3,398 +1.5% | $306,597 +2% |
Find assessor info on the county website
Neighborhood: Olde Carlsbad
Nearby schools
GreatSchools rating
- 9/10Magnolia Elementary SchoolGrades: K-5Distance: 0.4 mi
- 6/10Valley Middle SchoolGrades: 6-8Distance: 0.5 mi
- 9/10Carlsbad High SchoolGrades: 9-12Distance: 0.3 mi
Schools provided by the listing agent
- Elementary: Magnolia
- Middle: Valley
- High: Carlsbad
Source: CRMLS. This data may not be complete. We recommend contacting the local school district to confirm school assignments for this home.
Get a cash offer in 3 minutes
Find out how much your home could sell for in as little as 3 minutes with a no-obligation cash offer.
Estimated market value
$1,761,000
Get a cash offer in 3 minutes
Find out how much your home could sell for in as little as 3 minutes with a no-obligation cash offer.
Estimated market value
$1,761,000

