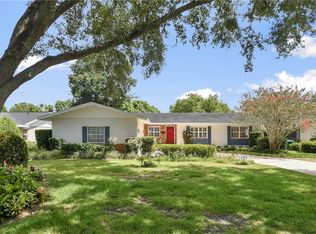Sold for $889,000 on 04/30/25
$889,000
2061 Geronimo Trl, Maitland, FL 32751
4beds
3,210sqft
Single Family Residence
Built in 1963
0.25 Acres Lot
$880,200 Zestimate®
$277/sqft
$3,800 Estimated rent
Home value
$880,200
$801,000 - $968,000
$3,800/mo
Zestimate® history
Loading...
Owner options
Explore your selling options
What's special
This is the ideal property, offered at the absolute lowest price you'll find in this desirable neighborhood. Don't miss out – act now before another buyer snaps it up! * Step into your private sanctuary where modern luxury meets timeless elegance. This meticulously renovated 4-bedroom, 3-bath residence exudes sophistication, featuring an open-concept floor plan, a gourmet kitchen, and exquisite, updated bathrooms.* Enjoy the convenience of an attached 2-car garage and a long paver driveway providing ample parking. * Outside, a sparkling pool and private patio await, perfect for entertaining or relaxing. * Nestled in a serene, family-friendly community with A-rated schools, this home offers the perfect blend of comfort and convenience. A must-see for those seeking the ultimate in refined living. * Info recorded in the MLS is intended to be accurate, but NOT GUARANTEED. Home square footage, room sizes and lot size should be independently verified. * Make this your forever home and experience unparalleled elegance and comfort. Don't miss out on this extraordinary opportunity!
Zillow last checked: 8 hours ago
Listing updated: April 30, 2025 at 09:01am
Listing Provided by:
Sonya Dietsch 407-666-4515,
TOP SAVING REALTY 407-846-0573
Bought with:
Shirley Jones, 599824
COLDWELL BANKER RESIDENTIAL RE
Source: Stellar MLS,MLS#: S5119377 Originating MLS: Osceola
Originating MLS: Osceola

Facts & features
Interior
Bedrooms & bathrooms
- Bedrooms: 4
- Bathrooms: 3
- Full bathrooms: 3
Primary bedroom
- Features: Walk-In Closet(s)
- Level: First
- Area: 252 Square Feet
- Dimensions: 18x14
Bedroom 2
- Features: Walk-In Closet(s)
- Level: First
- Area: 195 Square Feet
- Dimensions: 15x13
Bedroom 3
- Features: Walk-In Closet(s)
- Level: First
- Area: 130 Square Feet
- Dimensions: 13x10
Bedroom 4
- Features: Walk-In Closet(s)
- Level: Second
- Area: 132 Square Feet
- Dimensions: 12x11
Dining room
- Level: First
- Area: 143 Square Feet
- Dimensions: 13x11
Great room
- Level: First
- Area: 300 Square Feet
- Dimensions: 20x15
Kitchen
- Level: First
- Area: 168 Square Feet
- Dimensions: 14x12
Living room
- Level: First
- Area: 208 Square Feet
- Dimensions: 16x13
Heating
- Central, Electric
Cooling
- Central Air
Appliances
- Included: Dishwasher, Dryer, Electric Water Heater, Microwave, Range, Refrigerator, Washer, Wine Refrigerator
- Laundry: In Garage
Features
- Ceiling Fan(s), Walk-In Closet(s)
- Flooring: Laminate
- Has fireplace: Yes
- Fireplace features: Electric
Interior area
- Total structure area: 4,038
- Total interior livable area: 3,210 sqft
Property
Parking
- Total spaces: 2
- Parking features: Driveway
- Attached garage spaces: 2
- Has uncovered spaces: Yes
Features
- Levels: Two
- Stories: 2
- Exterior features: Lighting
- Has private pool: Yes
- Pool features: Gunite, In Ground
- Fencing: Fenced
Lot
- Size: 0.25 Acres
Details
- Parcel number: 292130357801150
- Zoning: RSF-2
- Special conditions: None
Construction
Type & style
- Home type: SingleFamily
- Property subtype: Single Family Residence
Materials
- Block, Brick
- Foundation: Slab
- Roof: Shingle
Condition
- Completed
- New construction: No
- Year built: 1963
Utilities & green energy
- Sewer: Public Sewer
- Water: Public
- Utilities for property: Electricity Available, Water Available
Community & neighborhood
Location
- Region: Maitland
- Subdivision: HIGHLAND PARK ESTATES
HOA & financial
HOA
- Has HOA: No
Other fees
- Pet fee: $0 monthly
Other financial information
- Total actual rent: 0
Other
Other facts
- Listing terms: Cash,Conventional
- Ownership: Fee Simple
- Road surface type: Asphalt
Price history
| Date | Event | Price |
|---|---|---|
| 4/30/2025 | Sold | $889,000-1.1%$277/sqft |
Source: | ||
| 4/8/2025 | Pending sale | $899,000$280/sqft |
Source: | ||
| 3/28/2025 | Price change | $899,000-2.8%$280/sqft |
Source: | ||
| 3/1/2025 | Price change | $925,000-1.1%$288/sqft |
Source: | ||
| 1/27/2025 | Listed for sale | $935,000+1.1%$291/sqft |
Source: | ||
Public tax history
| Year | Property taxes | Tax assessment |
|---|---|---|
| 2024 | $8,361 -26.7% | $512,112 -27.3% |
| 2023 | $11,408 +259.5% | $704,896 +190.8% |
| 2022 | $3,174 +1.4% | $242,367 +3% |
Find assessor info on the county website
Neighborhood: 32751
Nearby schools
GreatSchools rating
- 10/10Dommerich Elementary SchoolGrades: PK-5Distance: 0.5 mi
- 5/10Maitland Middle SchoolGrades: 6-8Distance: 0.4 mi
- 7/10Winter Park High SchoolGrades: 9-12Distance: 3.9 mi
Schools provided by the listing agent
- Elementary: Dommerich Elem
- Middle: Maitland Middle
- High: Winter Park High
Source: Stellar MLS. This data may not be complete. We recommend contacting the local school district to confirm school assignments for this home.
Get a cash offer in 3 minutes
Find out how much your home could sell for in as little as 3 minutes with a no-obligation cash offer.
Estimated market value
$880,200
Get a cash offer in 3 minutes
Find out how much your home could sell for in as little as 3 minutes with a no-obligation cash offer.
Estimated market value
$880,200
