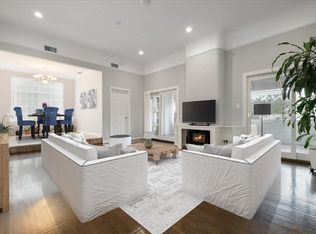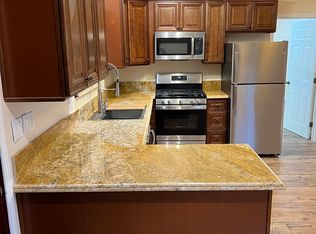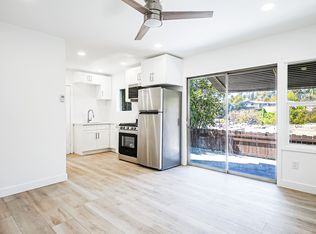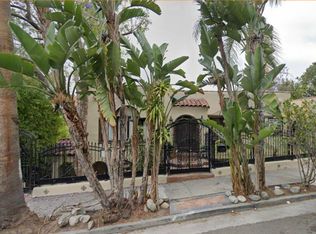Unique contemporary tri-level zen architectural in the Hollywood Dell. Multi-level terrace landscaped with a variety of succulents, jade, river rock, ginger lilies, bamboo, ficus, and a peaceful zen fountain. Top level is a detached guest bedroom with ensuite bath, rooftop deck with panoramic views, and a super-clean garage. Main level is an openly designed living space, kitchen and dining/office area, master suite and guest bedroom, and a powder room for guests. The living area is easily opened to outdoor dining, lounging and entertaining with the use of 3 panels of 9-foot beautifully trimmed sliders. The lower level is a large studio with en-suite bath that is ideal for a music studio, office space or other custom function, as well as a wide grassy terrace. Below that is a large area that can possibly be used for additional square footage given the current LARD2 zoning. Recently renovated kitchen with custom cabinetry and high-end built-in appliances. Warm, rich, eco-friendly bamboo flooring throughout the main house, new main bathroom with wet room - shower and bathtub all enclosed. There is an abundance of natural light throughout the home, combined with some of the most interesting indoor lighting fixtures. Stunning views looking west toward the Santa Monica Mountains which can be enjoyed from kitchen, dining, living room areas of house. BREATHTAKING sunsets, and during jacaranda season, there is an endless row of purple-violet to be seen.
This property is off market, which means it's not currently listed for sale or rent on Zillow. This may be different from what's available on other websites or public sources.



