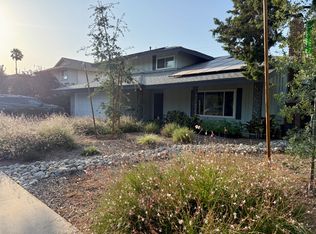Sold for $645,000
Listing Provided by:
Ching Sung DRE #01310304 626-378-8398,
KINGSTON REALTY
Bought with: KW Executive
$645,000
2061 Rancho Dr, Riverside, CA 92507
4beds
1,693sqft
Single Family Residence
Built in 1964
8,276 Square Feet Lot
$679,800 Zestimate®
$381/sqft
$3,366 Estimated rent
Home value
$679,800
$646,000 - $714,000
$3,366/mo
Zestimate® history
Loading...
Owner options
Explore your selling options
What's special
Great Location!! FRESHLY PAINTED INTERIOR!! This Charming 4 bedroom home is nestled in highly desired Victorian Club Community, only minutes from local park, shopping and schools! Designed with family living in mind, this floor plan and recent touchup brings comfort to the next homeowner! Recessed lighting throughout, walk into charming living room with a cozy fireplace and bay window view. An updated kitchen with white shaker cabinets, granite countertops and stainless steel appliances adds a touch of simplicity and classic look. Master bedroom located on the main floor, with a spacious walk-in closet, sliding door access to the backyard and a private bath. Three bedrooms located upstairs, each with spacious closets, windows to add good lighting and easy clean flooring, a full bath with tub and shower. The 2 space car garage with fresh paint and laundry hook up. The large and leveled front yard with green vegeation and back yard with citrus trees neatly landscaped, an emptied vacant shed to come in handy for storage of tools and gardening supplies. This charmer awaits for the next homeowner, put this home on top to your to show list!!
Zillow last checked: 8 hours ago
Listing updated: July 22, 2025 at 09:04pm
Listing Provided by:
Ching Sung DRE #01310304 626-378-8398,
KINGSTON REALTY
Bought with:
JENNIE CHING, DRE #02018566
KW Executive
Source: CRMLS,MLS#: WS25100157 Originating MLS: California Regional MLS
Originating MLS: California Regional MLS
Facts & features
Interior
Bedrooms & bathrooms
- Bedrooms: 4
- Bathrooms: 2
- Full bathrooms: 2
- Main level bathrooms: 1
- Main level bedrooms: 1
Bedroom
- Features: Bedroom on Main Level
Bathroom
- Features: Bathroom Exhaust Fan, Separate Shower, Tub Shower
Kitchen
- Features: Stone Counters
Heating
- Central, Fireplace(s)
Cooling
- Central Air
Appliances
- Included: Dishwasher, Gas Cooktop, Vented Exhaust Fan
- Laundry: In Garage
Features
- Granite Counters, Bedroom on Main Level
- Doors: Double Door Entry
- Has fireplace: Yes
- Fireplace features: Living Room
- Common walls with other units/homes: 2+ Common Walls
Interior area
- Total interior livable area: 1,693 sqft
Property
Parking
- Total spaces: 2
- Parking features: Driveway, Garage
- Attached garage spaces: 2
Features
- Levels: Two
- Stories: 2
- Entry location: 1
- Pool features: None
- Spa features: None
- Fencing: Barbed Wire,Wood
- Has view: Yes
- View description: Neighborhood
Lot
- Size: 8,276 sqft
- Features: Front Yard
Details
- Additional structures: Shed(s)
- Parcel number: 221232004
- Zoning: R1080
- Special conditions: Standard
Construction
Type & style
- Home type: SingleFamily
- Property subtype: Single Family Residence
- Attached to another structure: Yes
Condition
- New construction: No
- Year built: 1964
Utilities & green energy
- Sewer: Public Sewer
- Water: Public
Community & neighborhood
Community
- Community features: Curbs
Location
- Region: Riverside
Other
Other facts
- Listing terms: Cash,Cash to New Loan,Conventional,Cal Vet Loan,1031 Exchange,FHA
Price history
| Date | Event | Price |
|---|---|---|
| 8/23/2025 | Listing removed | $3,200$2/sqft |
Source: CRMLS #WS25162869 Report a problem | ||
| 8/11/2025 | Price change | $3,200-8.6%$2/sqft |
Source: CRMLS #WS25162869 Report a problem | ||
| 7/22/2025 | Listed for rent | $3,500+40%$2/sqft |
Source: CRMLS #WS25162869 Report a problem | ||
| 7/21/2025 | Sold | $645,000-0.6%$381/sqft |
Source: | ||
| 7/9/2025 | Contingent | $649,000$383/sqft |
Source: | ||
Public tax history
| Year | Property taxes | Tax assessment |
|---|---|---|
| 2025 | $4,800 +3.4% | $426,596 +2% |
| 2024 | $4,643 +0.4% | $418,232 +2% |
| 2023 | $4,623 +1.9% | $410,032 +2% |
Find assessor info on the county website
Neighborhood: Eastside
Nearby schools
GreatSchools rating
- 5/10Emerson Elementary SchoolGrades: K-6Distance: 0.3 mi
- 3/10Matthew Gage Middle SchoolGrades: 7-8Distance: 2.3 mi
- 7/10Polytechnic High SchoolGrades: 9-12Distance: 1.3 mi
Get a cash offer in 3 minutes
Find out how much your home could sell for in as little as 3 minutes with a no-obligation cash offer.
Estimated market value$679,800
Get a cash offer in 3 minutes
Find out how much your home could sell for in as little as 3 minutes with a no-obligation cash offer.
Estimated market value
$679,800
