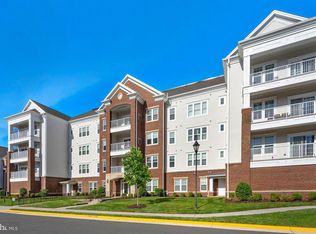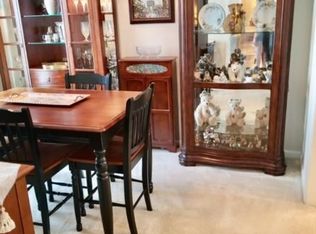Sold for $319,900 on 10/31/25
$319,900
20610 Hope Spring Ter UNIT 103, Ashburn, VA 20147
2beds
876sqft
Condominium
Built in 2014
-- sqft lot
$321,800 Zestimate®
$365/sqft
$2,340 Estimated rent
Home value
$321,800
$306,000 - $338,000
$2,340/mo
Zestimate® history
Loading...
Owner options
Explore your selling options
What's special
Spectacular ground floor condo! 876 sq ft. light filled front facing unit! Boasting brand new carpet, freshly painted throughout, chic quartz counters, stainless steel appliances, and custom white on white cabinetry and counters adorn this very popular, open floor plan! 9ft ceilings and custom crown molding really make the presentation stately! 2 Large bedrooms rooms with generous closet space. The home was incredibly maintained. New microwave. 2 year old AC. A Separate laundry-utility room with a full size 4 year old washer & dryer. For convenience there is a storage room on the same level with a privet storage locker. Easy access to the parking lot and the dedicated space #39 is close by. A top rated 55+ community in the heart of Ashburn with an amazing array of amenities and activities. A large gated community with walkable feature and large clubhouse. Enjoy the fitness center pool, and social calendar. Please call the list agent with any questions.
Zillow last checked: 11 hours ago
Listing updated: January 16, 2025 at 03:06am
Listed by:
J. Dane Work 703-869-4567,
Samson Properties
Bought with:
Charles Witt, 0225203038
Nova Home Hunters Realty
Source: Bright MLS,MLS#: VALO2084994
Facts & features
Interior
Bedrooms & bathrooms
- Bedrooms: 2
- Bathrooms: 2
- Full bathrooms: 2
- Main level bathrooms: 2
- Main level bedrooms: 2
Basement
- Area: 0
Heating
- Hot Water, Natural Gas
Cooling
- Central Air, Electric
Appliances
- Included: Microwave, Dishwasher, Disposal, Dryer, Oven/Range - Electric, Refrigerator, Stainless Steel Appliance(s), Washer, Gas Water Heater
- Laundry: Washer In Unit, Dryer In Unit, Laundry Room, In Unit
Features
- Breakfast Area, Combination Dining/Living, Crown Molding, Entry Level Bedroom, Flat, Open Floorplan, Kitchen - Gourmet, Primary Bath(s), Recessed Lighting, Upgraded Countertops, Wainscotting, Other
- Flooring: Carpet, Ceramic Tile
- Doors: Six Panel
- Windows: Double Pane Windows, Double Hung, Vinyl Clad, Window Treatments
- Has basement: No
- Has fireplace: No
Interior area
- Total structure area: 876
- Total interior livable area: 876 sqft
- Finished area above ground: 876
- Finished area below ground: 0
Property
Parking
- Total spaces: 1
- Parking features: Assigned, Detached Carport
- Carport spaces: 1
- Details: Assigned Parking, Assigned Space #: 39
Accessibility
- Accessibility features: Accessible Doors, Accessible Hallway(s), Doors - Lever Handle(s), Doors - Swing In, Grip-Accessible Features, Accessible Entrance, Roll-under Vanity
Features
- Levels: One
- Stories: 1
- Exterior features: Sidewalks, Street Lights
- Pool features: Community
- Has view: Yes
- View description: Courtyard
Details
- Additional structures: Above Grade, Below Grade
- Parcel number: 058290546003
- Zoning: PDH6
- Special conditions: Standard
Construction
Type & style
- Home type: Condo
- Architectural style: Other
- Property subtype: Condominium
- Attached to another structure: Yes
Materials
- Brick
Condition
- Excellent
- New construction: No
- Year built: 2014
Details
- Builder name: Pulte
Utilities & green energy
- Sewer: Public Sewer
- Water: Public
Community & neighborhood
Community
- Community features: Pool
Senior living
- Senior community: Yes
Location
- Region: Ashburn
- Subdivision: Potomac Green Condominium
HOA & financial
HOA
- Has HOA: Yes
- HOA fee: $291 monthly
- Amenities included: Billiard Room, Clubhouse, Common Grounds, Community Center, Dining Rooms, Fitness Center, Game Room, Gated, Jogging Path, Library, Meeting Room, Party Room, Picnic Area, Indoor Pool, Pool, Tennis Court(s), Transportation Service, Other
- Services included: Common Area Maintenance, Health Club, Maintenance Grounds, Management, Pool(s), Trash
- Association name: POTOMAC GREEN
- Second association name: Potomac Green Condominium
Other fees
- Condo and coop fee: $340 monthly
Other
Other facts
- Listing agreement: Exclusive Right To Sell
- Listing terms: Conventional,FHA,VA Loan
- Ownership: Condominium
Price history
| Date | Event | Price |
|---|---|---|
| 10/31/2025 | Sold | $319,900+0.3%$365/sqft |
Source: Public Record | ||
| 1/15/2025 | Sold | $319,000-3%$364/sqft |
Source: | ||
| 1/1/2025 | Contingent | $329,000$376/sqft |
Source: | ||
| 12/12/2024 | Listed for sale | $329,000+46.2%$376/sqft |
Source: | ||
| 6/21/2019 | Listing removed | $225,000$257/sqft |
Source: RE/MAX Select Properties #VALO382988 | ||
Public tax history
| Year | Property taxes | Tax assessment |
|---|---|---|
| 2025 | $2,436 -6.9% | $302,570 |
| 2024 | $2,617 +26.7% | $302,570 +28.2% |
| 2023 | $2,065 +2.7% | $236,000 +4.4% |
Find assessor info on the county website
Neighborhood: 20147
Nearby schools
GreatSchools rating
- 7/10Steuart W. Weller Elementary SchoolGrades: PK-5Distance: 0.2 mi
- 6/10Belmont Ridge Middle SchoolGrades: 6-8Distance: 3.6 mi
- 8/10Riverside High SchoolGrades: 9-12Distance: 3.7 mi
Schools provided by the listing agent
- Elementary: Steuart W. Weller
- Middle: Belmont Ridge
- High: Riverside
- District: Loudoun County Public Schools
Source: Bright MLS. This data may not be complete. We recommend contacting the local school district to confirm school assignments for this home.
Get a cash offer in 3 minutes
Find out how much your home could sell for in as little as 3 minutes with a no-obligation cash offer.
Estimated market value
$321,800
Get a cash offer in 3 minutes
Find out how much your home could sell for in as little as 3 minutes with a no-obligation cash offer.
Estimated market value
$321,800

