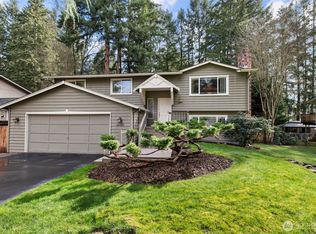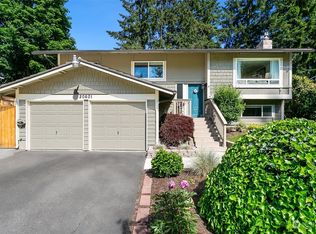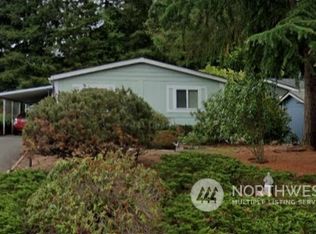Sold
Listed by:
Vince M Grant,
RE/MAX Elite,
Cole Grant,
RE/MAX Elite
Bought with: Windermere Real Estate GH LLC
$895,000
20615 14th Drive SE, Bothell, WA 98012
3beds
1,650sqft
Single Family Residence
Built in 1978
0.25 Acres Lot
$882,600 Zestimate®
$542/sqft
$3,149 Estimated rent
Home value
$882,600
$821,000 - $953,000
$3,149/mo
Zestimate® history
Loading...
Owner options
Explore your selling options
What's special
Location, location, location! Don't miss this well-loved Bothell home situated in sought-after Northshore Schools District! Pride of ownership shows with updates throughout including fresh paint, updated carpet, newer furnace, A/C, and gorgeous remodeled bath. Living & dining room, kitchen, and two beds up. Third spacious bed down in addition to giant flex space with cozy wood stove. Super private, 1/4 acre lot with giant deck perfect for relaxing or entertaining. Backs up to 35 acres of wetlands so your privacy will never go away. Don't miss the insulated shed, patio wired for hot tub, and RV parking! Minutes to Canyon Park, I-5, 405, shops, restaurants, entertainment, Alderwood Mall, and more! Pre-inspection attached to listing.
Zillow last checked: 8 hours ago
Listing updated: June 16, 2025 at 04:01am
Listed by:
Vince M Grant,
RE/MAX Elite,
Cole Grant,
RE/MAX Elite
Bought with:
Edmond Bondoc, 122390
Windermere Real Estate GH LLC
Source: NWMLS,MLS#: 2353100
Facts & features
Interior
Bedrooms & bathrooms
- Bedrooms: 3
- Bathrooms: 2
- Full bathrooms: 1
- 3/4 bathrooms: 1
- Main level bathrooms: 1
- Main level bedrooms: 2
Primary bedroom
- Level: Main
Bedroom
- Level: Main
Bedroom
- Level: Lower
Bathroom full
- Level: Main
Bathroom three quarter
- Level: Lower
Dining room
- Level: Main
Entry hall
- Level: Split
Family room
- Level: Lower
Kitchen with eating space
- Level: Main
Living room
- Level: Main
Utility room
- Level: Lower
Heating
- Fireplace, Forced Air, Electric, Natural Gas, Wood
Cooling
- Central Air
Appliances
- Included: Dishwasher(s), Disposal, Dryer(s), Microwave(s), Refrigerator(s), Stove(s)/Range(s), Washer(s), Garbage Disposal, Water Heater: Gas, Water Heater Location: Basement
Features
- Dining Room
- Flooring: Bamboo/Cork, Hardwood, Carpet
- Windows: Double Pane/Storm Window
- Basement: Daylight,Finished
- Number of fireplaces: 2
- Fireplace features: Wood Burning, Lower Level: 1, Main Level: 1, Fireplace
Interior area
- Total structure area: 1,650
- Total interior livable area: 1,650 sqft
Property
Parking
- Total spaces: 2
- Parking features: Driveway, Attached Garage, RV Parking
- Attached garage spaces: 2
Features
- Levels: Multi/Split
- Entry location: Split
- Patio & porch: Double Pane/Storm Window, Dining Room, Fireplace, Water Heater
- Has spa: Yes
- Has view: Yes
- View description: Territorial
Lot
- Size: 0.25 Acres
- Dimensions: 70 x 154 x 70 x 155
- Features: Open Lot, Paved, Secluded, Cable TV, Deck, Fenced-Fully, Gas Available, High Speed Internet, Hot Tub/Spa, Outbuildings, Patio, RV Parking
- Topography: Level
- Residential vegetation: Garden Space
Details
- Parcel number: 00678600000700
- Zoning: R9600
- Zoning description: Jurisdiction: County
- Special conditions: Standard
Construction
Type & style
- Home type: SingleFamily
- Architectural style: Contemporary
- Property subtype: Single Family Residence
Materials
- Wood Siding
- Foundation: Poured Concrete
- Roof: Composition
Condition
- Good
- Year built: 1978
- Major remodel year: 1978
Utilities & green energy
- Electric: Company: Snohomish PUD
- Sewer: Sewer Connected, Company: Alderwood Wastewater District
- Water: Public, Company: Alderwood Water District
- Utilities for property: Comcast, Xfinity
Community & neighborhood
Location
- Region: Bothell
- Subdivision: Thrashers Corner
Other
Other facts
- Listing terms: Cash Out,Conventional,FHA,VA Loan
- Cumulative days on market: 8 days
Price history
| Date | Event | Price |
|---|---|---|
| 5/16/2025 | Sold | $895,000+5.3%$542/sqft |
Source: | ||
| 4/11/2025 | Pending sale | $850,000$515/sqft |
Source: | ||
| 4/3/2025 | Listed for sale | $850,000+123.7%$515/sqft |
Source: | ||
| 6/16/2015 | Sold | $380,000+1.3%$230/sqft |
Source: | ||
| 6/13/2015 | Pending sale | $375,000$227/sqft |
Source: RE/MAX NORTHWEST REALTORS #786389 | ||
Public tax history
| Year | Property taxes | Tax assessment |
|---|---|---|
| 2024 | $5,888 +3.3% | $693,900 +2.5% |
| 2023 | $5,701 -15.7% | $676,700 -22.9% |
| 2022 | $6,764 +21% | $877,800 +51.6% |
Find assessor info on the county website
Neighborhood: 98012
Nearby schools
GreatSchools rating
- 8/10Crystal Springs Elementary SchoolGrades: PK-5Distance: 0.8 mi
- 7/10Canyon Park Jr High SchoolGrades: 6-8Distance: 2 mi
- 9/10Bothell High SchoolGrades: 9-12Distance: 3.6 mi
Schools provided by the listing agent
- Elementary: Crystal Springs Elem
- Middle: Canyon Park Middle School
- High: Bothell Hs
Source: NWMLS. This data may not be complete. We recommend contacting the local school district to confirm school assignments for this home.

Get pre-qualified for a loan
At Zillow Home Loans, we can pre-qualify you in as little as 5 minutes with no impact to your credit score.An equal housing lender. NMLS #10287.
Sell for more on Zillow
Get a free Zillow Showcase℠ listing and you could sell for .
$882,600
2% more+ $17,652
With Zillow Showcase(estimated)
$900,252


