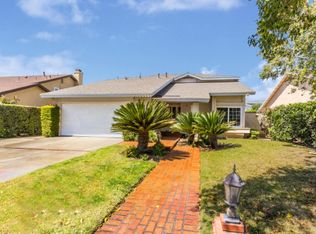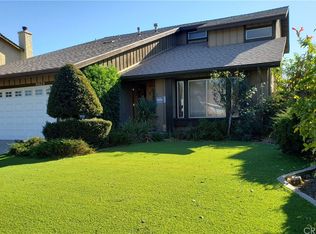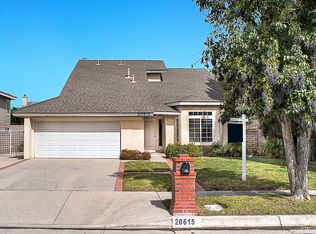Gorgeous, Remodeled Chatsworth Pool Home! Features include 4 spacious bedrooms & 3 bathrooms. Step through the brick entry to a huge skylit living room with vaulted ceiling & custom stained glass windows. Living room opens to the dining room and features a bay window complete with seat and extra storage. Remodeled kitchen with rich granite counters, kitchen island, stainless appliances, custom cabinetry with pull out shelves, and an informal dining area with french doors leading to the backyard. Kitchen opens to a huge family room with a built in entertainment center, gorgeous brick fireplace with a raised hearth. Downstairs 5th bedroom converted to a bar/rec room. Beautifully crafted brick floors through kitchen, family room, and rec room. Four spacious bedrooms upstairs including a spectacular master suite! Master suite features a cozy fireplace, a private balcony with stairs leading to the backyard and french doors leading to the bedroom next to it - great for a nursery or office. Gorgeous, remodeled master bath features 2 huge walk in closets, a spacious laundry room, jetted tub, large walk in shower, granite topped dual sink vanity, vaulted ceiling - like being in an upscale spa! Backyard features a sparkling pool & spa, beautiful brick hardscape, covered patio with built in BBQ, and a cozy fire pit. Gated RV parking on the side of the house. Newer energy efficient HVAC system, tankless water heater. Meticulously maintained. A true gem - immaculate and move in ready!
This property is off market, which means it's not currently listed for sale or rent on Zillow. This may be different from what's available on other websites or public sources.


