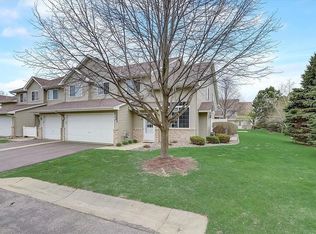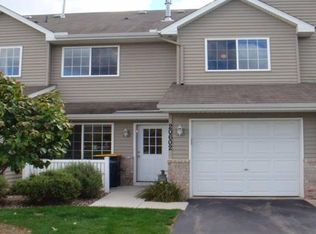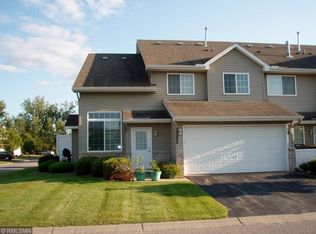This sunny south and west facing end unit is a 2 bedroom, 1 1/2 bathroom townhome that also has a two-car garage. The gas fireplace complements the vaulted living room, which is open to the dining area and kitchen. Walk out dining room to west-facing patio. A half bath completes this level. Luxury vinyl plank flooring throughout the main floor. The upper level has a HUGE main bedroom (14 x 20) that walks through to the full bath (with whirlpool tub, separate shower, and double vanity). This level is completed with the second bedroom and laundry. This home has 1358 finished square feet and has new paint throughout. This property has great storage space and a lot of green space outside! All outside maintenance is done for you - no more shoveling or lawn mowing! There are wonderful walking paths and city parks nearby. It is conveniently located off of Pilot Knob Road in the Farmington school district. This townhome is available October 1, 2025. Rent of $1,895/month includes association dues, water/sewer, trash, lawn care, and snow removal. ALSO includes all new kitchen stainless steel appliances and a new washing machine. Tenant pays electric and gas. Non-refundable application fee of $37.99/adult with application. Pets considered/negotiable with 1-1/2 months' security deposit and additional pet rent; security deposit fully refundable assuming property is not damaged. No smoking of any kind. Please text or email for more information. 12 month lease but open to longer term options. This townhome is available October 1, 2025. Rent of $1895/month includes association dues, water/sewer, trash, lawn care, and snow removal. Tenant pays electric and gas. Non-refundable application fee of $37.99/adult with application. Pets considered/negotiable with 1-1/2 months' security deposit and additional pet rent; security deposit fully refundable assuming property is not damaged. No smoking of any kind. Please text or email Gina for more information. 12 month lease but open to longer term options.
This property is off market, which means it's not currently listed for sale or rent on Zillow. This may be different from what's available on other websites or public sources.


