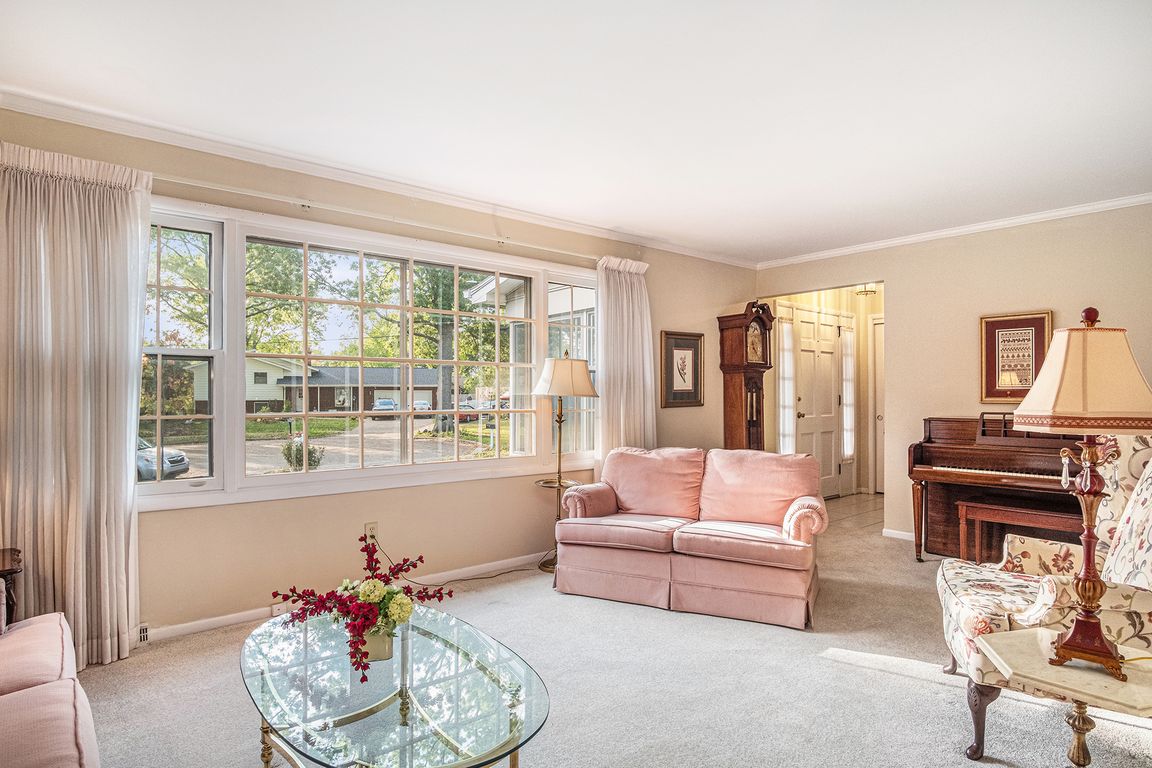
Active
$359,900
3beds
2,116sqft
2062 Britton Ct SE, Grand Rapids, MI 49546
3beds
2,116sqft
Single family residence
Built in 1963
0.27 Acres
2 Garage spaces
$170 price/sqft
What's special
Great backyardQuiet cul-de-sacFamily roomDining roomNicely sized bedrooms
OK, here is your chance to get into a fabulous neighborhood and put your touches on this wonderful home! Lovely Living Room, Dining Room, Kitchen w/ eating area, and Family Room, all on the main floor, overlooking a great backyard on a quiet cul-de-sac!! Three nicely sized bedrooms upstairs, 2.5 ...
- 1 day |
- 1,212 |
- 52 |
Source: MichRIC,MLS#: 25052790
Travel times
Living Room
Kitchen
Dining Room
Zillow last checked: 7 hours ago
Listing updated: October 14, 2025 at 06:01am
Listed by:
Donna K Anders 616-291-1927,
Berkshire Hathaway HomeServices Michigan Real Estate (Main) 616-364-9551,
Timothy J Anders 616-291-1467,
Berkshire Hathaway HomeServices Michigan Real Estate (Main)
Source: MichRIC,MLS#: 25052790
Facts & features
Interior
Bedrooms & bathrooms
- Bedrooms: 3
- Bathrooms: 3
- Full bathrooms: 2
- 1/2 bathrooms: 1
Primary bedroom
- Level: Upper
Bedroom 2
- Level: Upper
Bedroom 3
- Level: Upper
Primary bathroom
- Level: Upper
Bathroom 1
- Level: Main
Bathroom 2
- Level: Upper
Bathroom 3
- Level: Upper
Dining room
- Level: Main
Family room
- Level: Main
Kitchen
- Level: Main
Laundry
- Level: Main
Living room
- Level: Main
Other
- Description: Storage
- Level: Basement
Recreation
- Level: Basement
Heating
- Forced Air
Cooling
- Central Air
Appliances
- Included: Dishwasher, Dryer, Range, Refrigerator, Washer
- Laundry: In Basement, Main Level
Features
- Eat-in Kitchen
- Flooring: Carpet, Laminate
- Windows: Insulated Windows
- Basement: Full
- Number of fireplaces: 1
- Fireplace features: Family Room, Wood Burning
Interior area
- Total structure area: 1,666
- Total interior livable area: 2,116 sqft
- Finished area below ground: 450
Video & virtual tour
Property
Parking
- Total spaces: 2
- Parking features: Garage Faces Front, Garage Door Opener, Attached
- Garage spaces: 2
Features
- Stories: 2
- Patio & porch: Scrn Porch
Lot
- Size: 0.27 Acres
- Dimensions: 55 x 160 x 150 x 120
- Features: Level, Wooded, Cul-De-Sac, Shrubs/Hedges
Details
- Parcel number: 411810202026
- Zoning description: RES
Construction
Type & style
- Home type: SingleFamily
- Architectural style: Traditional
- Property subtype: Single Family Residence
Materials
- Brick, Vinyl Siding
- Roof: Asphalt,Shingle
Condition
- New construction: No
- Year built: 1963
Utilities & green energy
- Sewer: Public Sewer
- Water: Public
- Utilities for property: Natural Gas Connected, Cable Connected
Community & HOA
Community
- Subdivision: KNOLLCREST VISTA
Location
- Region: Grand Rapids
Financial & listing details
- Price per square foot: $170/sqft
- Tax assessed value: $87,054
- Annual tax amount: $2,995
- Date on market: 10/14/2025
- Listing terms: Cash,Conventional
- Road surface type: Paved