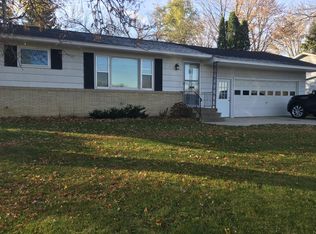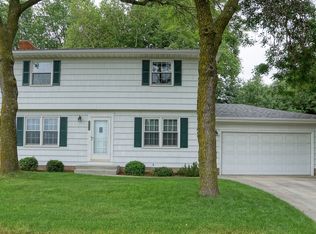Welcome home! This beautiful one story home in the heart of Eagan has been lovingly maintained and beautifully updated throughout the entire main level. Features include updated kitchen with stainless steel appliances, new flooring & countertops, a gorgeous marble backsplash with under cabinet lighting, a beautifully remodeled bathroom & a charming formal dining room. Enjoy original hardwood floors and abundant natural light throughout main level. Spacious and peacful backyard boasts a large deck & patio perfect for entertaining. Incredible access to freeways and close proximity to outlet mall as well as all the amenities Eagan has to offer.
This property is off market, which means it's not currently listed for sale or rent on Zillow. This may be different from what's available on other websites or public sources.


