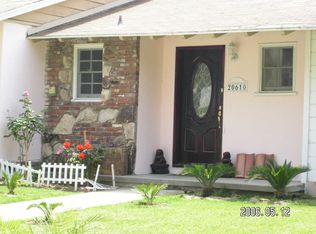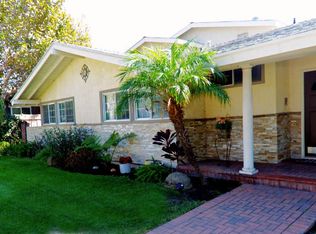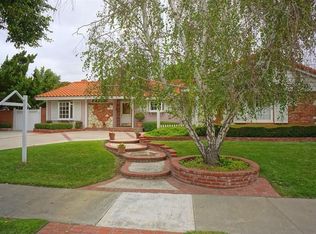Welcome home to this 3 bedroom, 3 Bath, 2,113 sq. ft. gorgeous Mid Century beauty with a POOL! As you enter the front door you are immediately upon beautiful porcelain tile floors with the look of natural wood. The kitchen features quartz countertops, recessed lighting, and freshly painted cabinets, and lots of storage with pull out shelves. There are stainless steel appliances along with a self-cleaning double oven. There are vaulted ceilings in both the living room and the den. There is a working wood-burning fireplace (per seller) in the living room while the den displays a beautiful natural wood ceiling with beams. Off the den, there are French doors out to the pool, a bath with a brand new vanity, and a full laundry with a washbasin sink. The spacious master bedroom features an updated ensuite with dual sink vanity with a vaulted ceiling, recessed lights, and dual pane windows. The second and third bedrooms are spacious as well and both have vaulted ceilings, recessed lighting, and dual pane windows. Notice the 2nd bathroom off the hallway with a gorgeous soaking tub, beautiful chandelier, and lighting designed to impress. The backyard has a pool and spa w/ heater and in-ground natural gas crystal glass fire pit and plenty of privacy. Detached two-car garage off the backyard gate entrance w/ ADU potential for the right buyer. It features a newer roof, new interior and exterior paint, dual pane windows in all but two windows, two water heaters, and two central AC units.
This property is off market, which means it's not currently listed for sale or rent on Zillow. This may be different from what's available on other websites or public sources.


