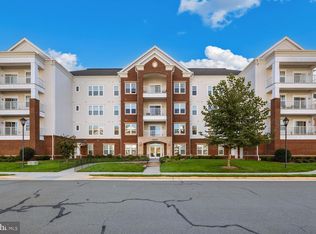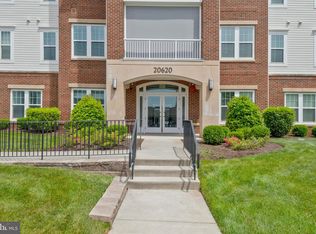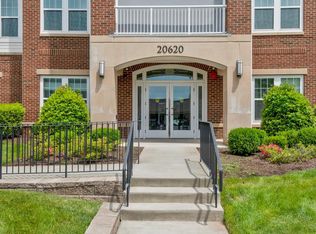Sold for $465,000 on 07/23/25
$465,000
20620 Hope Spring Ter UNIT 206, Ashburn, VA 20147
2beds
1,586sqft
Condominium
Built in 2015
-- sqft lot
$466,600 Zestimate®
$293/sqft
$2,772 Estimated rent
Home value
$466,600
$443,000 - $490,000
$2,772/mo
Zestimate® history
Loading...
Owner options
Explore your selling options
What's special
Beautifully updated 2-bedroom, 2-bath sought after Anthem model with over 1,500 sq ft in Loudoun County's premier 55+ gated community. Features include 9-foot ceilings, upgraded hardwood floors, crown molding, plantation shutters, built-in closet organizers, and a gourmet kitchen with granite countertops, tile backsplash, GE stainless steel appliances, and a breakfast nook. Enjoy a formal dining room, open living room with access to a private balcony with electric screen, and a spacious primary suite with a walk-in closet and upgraded bath. Includes a dedicated laundry room, two oversized climate-controlled storage units, and one covered parking space. Resort-style amenities include a 29,000 sq ft clubhouse, indoor/outdoor pools, fitness center, tennis, pickleball, walking trails, gardens, and organized social activities—all just minutes from One Loudoun.
Zillow last checked: 8 hours ago
Listing updated: July 23, 2025 at 04:34am
Listed by:
Karen Brown 703-375-8427,
Long & Foster Real Estate, Inc.
Bought with:
Karen Miller, 0225209126
Compass
Source: Bright MLS,MLS#: VALO2094526
Facts & features
Interior
Bedrooms & bathrooms
- Bedrooms: 2
- Bathrooms: 2
- Full bathrooms: 2
- Main level bathrooms: 2
- Main level bedrooms: 2
Basement
- Area: 0
Heating
- Forced Air, Natural Gas
Cooling
- Central Air, Ceiling Fan(s), Electric
Appliances
- Included: Microwave, Built-In Range, Dishwasher, Disposal, Dryer, Ice Maker, Oven/Range - Gas, Refrigerator, Stainless Steel Appliance(s), Washer, Gas Water Heater
- Laundry: Dryer In Unit, Washer In Unit, In Unit
Features
- Breakfast Area, Ceiling Fan(s), Crown Molding, Dining Area, Family Room Off Kitchen, Open Floorplan, Kitchen - Gourmet, Kitchen - Table Space, Primary Bath(s), Upgraded Countertops, Walk-In Closet(s), 9'+ Ceilings
- Flooring: Hardwood, Carpet, Wood
- Windows: Window Treatments
- Has basement: No
- Has fireplace: No
Interior area
- Total structure area: 1,586
- Total interior livable area: 1,586 sqft
- Finished area above ground: 1,586
- Finished area below ground: 0
Property
Parking
- Total spaces: 1
- Parking features: Detached Carport, Parking Lot
- Carport spaces: 1
Accessibility
- Accessibility features: Accessible Elevator Installed, Accessible Electrical and Environmental Controls, Doors - Lever Handle(s), Grip-Accessible Features, No Stairs, Other, Accessible Doors, Accessible Hallway(s)
Features
- Levels: One
- Stories: 1
- Exterior features: Balcony
- Pool features: Community
Details
- Additional structures: Above Grade, Below Grade
- Parcel number: 058291023010
- Zoning: PDAAAR
- Special conditions: Standard
Construction
Type & style
- Home type: Condo
- Architectural style: Other
- Property subtype: Condominium
- Attached to another structure: Yes
Materials
- Brick, Vinyl Siding
Condition
- Excellent
- New construction: No
- Year built: 2015
Details
- Builder model: Anthem
Utilities & green energy
- Sewer: Public Sewer
- Water: Public
Community & neighborhood
Security
- Security features: Fire Sprinkler System
Senior living
- Senior community: Yes
Location
- Region: Ashburn
- Subdivision: Potomac Green Condominium
HOA & financial
HOA
- Has HOA: Yes
- HOA fee: $291 monthly
- Amenities included: Bike Trail, Billiard Room, Clubhouse, Common Grounds, Fitness Center, Gated, Spa/Hot Tub, Jogging Path, Meeting Room, Party Room, Indoor Pool, Pool, Retirement Community, Security, Tennis Court(s)
- Services included: Common Area Maintenance, Maintenance Structure, Maintenance Grounds, Management, Pool(s), Recreation Facility, Reserve Funds, Security, Snow Removal, Trash, Water
- Association name: POTOMAC GREEN COMMUNITY ASSOCIATION
Other fees
- Condo and coop fee: $340 monthly
Other
Other facts
- Listing agreement: Exclusive Right To Sell
- Ownership: Condominium
Price history
| Date | Event | Price |
|---|---|---|
| 7/23/2025 | Sold | $465,000+0%$293/sqft |
Source: | ||
| 6/10/2025 | Pending sale | $464,989$293/sqft |
Source: | ||
| 6/4/2025 | Contingent | $464,989$293/sqft |
Source: | ||
| 5/31/2025 | Listed for sale | $464,989+9.4%$293/sqft |
Source: | ||
| 3/25/2022 | Sold | $425,000$268/sqft |
Source: | ||
Public tax history
| Year | Property taxes | Tax assessment |
|---|---|---|
| 2025 | $3,523 -6.9% | $437,680 |
| 2024 | $3,786 +0.7% | $437,680 +1.8% |
| 2023 | $3,760 +7.6% | $429,750 +9.4% |
Find assessor info on the county website
Neighborhood: 20147
Nearby schools
GreatSchools rating
- 7/10Steuart W. Weller Elementary SchoolGrades: PK-5Distance: 0.2 mi
- 6/10Belmont Ridge Middle SchoolGrades: 6-8Distance: 3.7 mi
- 8/10Riverside High SchoolGrades: 9-12Distance: 3.7 mi
Schools provided by the listing agent
- District: Loudoun County Public Schools
Source: Bright MLS. This data may not be complete. We recommend contacting the local school district to confirm school assignments for this home.
Get a cash offer in 3 minutes
Find out how much your home could sell for in as little as 3 minutes with a no-obligation cash offer.
Estimated market value
$466,600
Get a cash offer in 3 minutes
Find out how much your home could sell for in as little as 3 minutes with a no-obligation cash offer.
Estimated market value
$466,600


