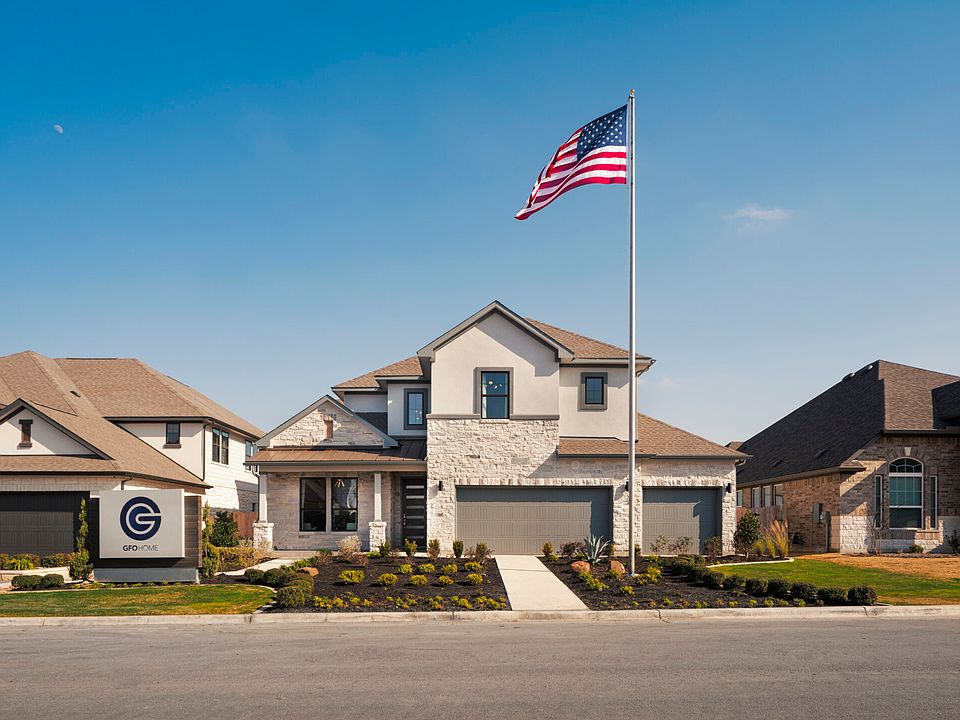***SALE PRICE VALID UNTIL 8/31/2025 ONLY*** Amazing GFO Model Home Ready to Sell in vibrant Blackhawk Master-Planned Community! Welcome to our charming two-story Harding floorplan from our upscale Freedom Series. This spacious custom model home boasts 3,419 SF with 4 Bedrooms, 3.5 Bathrooms, and a spacious 3-car Garage. Highlights on the main floor include a Guest Suite with full Bathroom, private study perfect for at home work, an Open Concept Family Room with soaring 2-story Vaulted Ceilings and a fully tiled Electric Fireplace, as well as a Gourmet Chef’s Kitchen featuring a large Center Island, Walk-in Pantry, and attached Breakfast & Dining Area. Enjoy a spacious Covered Patio leading out to the Private Backyard with built in grill, as well as a luxurious Primary Suite and Spa-Inspired Primary Bathroom with a Free-Standing Tub, and Oversized Walk-In Closet. Discover additional functionality with a mudroom and laundry room off the garage entrance, and upstairs you’ll find the Game Room for endless fun, a Media Room for extra entertainment, and 2 additional Bedrooms and 1 more full Bathroom. With designer lighting and stunning custom wall & ceiling treatments throughout, you’ll experience high-end living at its finest with this Harding former Model Home in the beautiful & scenic Master-Planned Community of the Ridge at Blackhawk! Surround yourself with the Best in Pflugerville at Blackhawk with amazing onsite resident amenities like a resort style pool & amenity center, prime location for commuting to top employers and conveniences like great restaurants and shopping.
Pending
$799,000
20621 Dustin Ln, Pflugerville, TX 78660
4beds
3,419sqft
Single Family Residence
Built in 2025
8,450.64 Square Feet Lot
$-- Zestimate®
$234/sqft
$40/mo HOA
What's special
Fully tiled electric fireplacePrivate backyardBuilt in grillCovered patioPrivate studyGame roomMedia room
- 92 days |
- 154 |
- 8 |
Zillow last checked: 7 hours ago
Listing updated: September 08, 2025 at 07:29am
Listed by:
John Santasiero (713) 621-6111,
Riverway Properties
Source: Unlock MLS,MLS#: 4244168
Travel times
Schedule tour
Facts & features
Interior
Bedrooms & bathrooms
- Bedrooms: 4
- Bathrooms: 4
- Full bathrooms: 3
- 1/2 bathrooms: 1
- Main level bedrooms: 2
Primary bedroom
- Features: Full Bath, High Ceilings, Walk-In Closet(s)
- Level: Main
Primary bathroom
- Features: Double Vanity, Full Bath, High Ceilings, Separate Shower, Soaking Tub, Walk-In Closet(s), Walk-in Shower
- Level: Main
Game room
- Features: Ceiling Fan(s)
- Level: Second
Kitchen
- Features: Kitchn - Breakfast Area, Breakfast Bar, Dining Area, High Ceilings, Pantry, Vaulted Ceiling(s)
- Level: Main
Living room
- Features: High Ceilings, Vaulted Ceiling(s)
- Level: Main
Media room
- Features: None
- Level: Second
Office
- Features: None
- Level: Main
Heating
- Central
Cooling
- Central Air
Appliances
- Included: Built-In Gas Range, Dishwasher, Disposal, ENERGY STAR Qualified Appliances, Microwave
Features
- Breakfast Bar, Ceiling Fan(s), Electric Dryer Hookup, Kitchen Island, Primary Bedroom on Main, Soaking Tub, Walk-In Closet(s)
- Flooring: See Remarks
- Windows: Insulated Windows
Interior area
- Total interior livable area: 3,419 sqft
Property
Parking
- Total spaces: 3
- Parking features: Attached, Garage, Garage Door Opener, Garage Faces Front
- Attached garage spaces: 3
Accessibility
- Accessibility features: None
Features
- Levels: Two
- Stories: 2
- Patio & porch: Covered, Patio
- Exterior features: Gutters Full, Private Yard, See Remarks
- Pool features: None
- Fencing: Fenced, See Remarks
- Has view: Yes
- View description: See Remarks
- Waterfront features: None
Lot
- Size: 8,450.64 Square Feet
- Features: Back Yard, Interior Lot, Landscaped, Sprinkler - In-ground, Trees-Small (Under 20 Ft), See Remarks
Details
- Additional structures: None
- Parcel number: 967729
- Special conditions: Standard
Construction
Type & style
- Home type: SingleFamily
- Property subtype: Single Family Residence
Materials
- Foundation: Slab
- Roof: Shingle
Condition
- New Construction
- New construction: Yes
- Year built: 2025
Details
- Builder name: GFO Home LLC
Utilities & green energy
- Sewer: Municipal Utility District (MUD)
- Water: Municipal Utility District (MUD)
- Utilities for property: Electricity Connected, Natural Gas Connected, Sewer Connected, Water Connected
Community & HOA
Community
- Features: Clubhouse, Dog Park, Fitness Center, Picnic Area, Sidewalks, Street Lights
- Subdivision: The Ridge at Blackhawk
HOA
- Has HOA: Yes
- Services included: Common Area Maintenance, Maintenance Grounds
- HOA fee: $120 quarterly
- HOA name: Goodwin Management
Location
- Region: Pflugerville
Financial & listing details
- Price per square foot: $234/sqft
- Tax assessed value: $45,000
- Annual tax amount: $944
- Date on market: 7/25/2025
- Listing terms: Cash,Conventional,FHA,VA Loan
- Electric utility on property: Yes
About the community
Welcome to Blackhawk, Pflugerville's original Master-Planned community. Blackhawk new home community is an all-around great place to live. It's a neighborhood with a true sense of community, where friends and family can enjoy great schools, recreation, and unbelievable onsite amenities, as well as easy access to dining, shopping, and major employment centers. Conveniently located minutes from Tollway 130 and Tollway 45, residents love easy access to everyday conveniences like HEB, major employers such as Dell and Tesla, and proximity to the Austin airport. GFO Home is Now Selling in the newest section, The Grove at Blackhawk and has a few homes and opportunities left in The Ridge at Blackhawk! Contact Us today to see our beautiful model homes and available Quick Move-In homes!
Source: GFO Home
