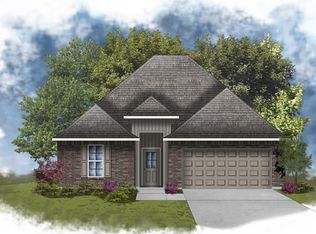Closed
Price Unknown
20628 Stone House Rd, Hammond, LA 70401
3beds
1,844sqft
Single Family Residence
Built in 2022
9,600 Square Feet Lot
$271,000 Zestimate®
$--/sqft
$2,097 Estimated rent
Home value
$271,000
$225,000 - $328,000
$2,097/mo
Zestimate® history
Loading...
Owner options
Explore your selling options
What's special
Searching for your dream home? We found it!! This BRAND NEW 3-bedroom, 2-bath home is absolutely amazing. This 3 year old home is where serene country living meets modern convenience. Located in the desirable Cornerstone subdivision, this home features a bright, open floor plan designed for today’s lifestyle.
The kitchen is a standout with stainless steel appliances, quartz countertops, and island perfect for entertaining or casual meals. Sunlight fills the open-concept living and dining areas, creating a warm and inviting atmosphere throughout.
Enjoy the peace and charm of the countryside while being just minutes from downtown Hammond’s shops, restaurants, and vibrant community events. With spacious bedrooms, quality finishes, and a thoughtfully designed layout, this home offers both comfort and style in an ideal location.
Don’t miss your chance to live in a quiet, friendly neighborhood with all the benefits of city convenience nearby!
Zillow last checked: 8 hours ago
Listing updated: July 03, 2025 at 09:13am
Listed by:
Daniel Munn 504-908-7572,
Keller Williams Realty Services
Bought with:
Lauren Buras
Elite Real Estate Advisors
Source: GSREIN,MLS#: 2496623
Facts & features
Interior
Bedrooms & bathrooms
- Bedrooms: 3
- Bathrooms: 2
- Full bathrooms: 2
Primary bedroom
- Description: Flooring: Plank,Simulated Wood
- Level: Lower
- Dimensions: 14.60 X 15.00
Bedroom
- Description: Flooring: Plank,Simulated Wood
- Level: Lower
- Dimensions: 11.00 X 12.00
Bedroom
- Description: Flooring: Plank,Simulated Wood
- Level: Lower
- Dimensions: 11.00 X 12.00
Breakfast room nook
- Description: Flooring: Plank,Simulated Wood
- Level: Lower
- Dimensions: 9.00 X 8.60
Dining room
- Description: Flooring: Plank,Simulated Wood
- Level: Lower
- Dimensions: 10.60 X 11.00
Kitchen
- Description: Flooring: Plank,Simulated Wood
- Level: Lower
- Dimensions: 12.60 X 17.60
Living room
- Description: Flooring: Plank,Simulated Wood
- Level: Lower
- Dimensions: 16.60 X 20.00
Heating
- Central, Gas
Cooling
- Central Air, 1 Unit
Appliances
- Included: Dishwasher, Disposal, Microwave, Oven, Range
- Laundry: Washer Hookup, Dryer Hookup
Features
- Ceiling Fan(s), Granite Counters, Pantry, Stainless Steel Appliances, Cable TV
- Windows: Screens
- Has fireplace: No
- Fireplace features: None
Interior area
- Total structure area: 2,443
- Total interior livable area: 1,844 sqft
Property
Parking
- Parking features: Attached, Garage, Two Spaces, Garage Door Opener
- Has garage: Yes
Features
- Levels: One
- Stories: 1
- Patio & porch: Concrete, Covered, Porch
- Exterior features: Porch
Lot
- Size: 9,600 sqft
- Dimensions: 80 x 120
- Features: Outside City Limits, Rectangular Lot
Details
- Parcel number: 7040120628STONEHOUSERD99
- Special conditions: None
Construction
Type & style
- Home type: SingleFamily
- Architectural style: Traditional
- Property subtype: Single Family Residence
Materials
- Brick, Vinyl Siding
- Foundation: Slab
- Roof: Shingle
Condition
- Excellent
- Year built: 2022
Utilities & green energy
- Sewer: Public Sewer
- Water: Public
Green energy
- Energy efficient items: Insulation, Lighting, Water Heater, Windows
Community & neighborhood
Security
- Security features: Smoke Detector(s)
Location
- Region: Hammond
- Subdivision: Cornerstone
HOA & financial
HOA
- Has HOA: Yes
- HOA fee: $400 annually
Price history
| Date | Event | Price |
|---|---|---|
| 7/2/2025 | Sold | -- |
Source: | ||
| 5/30/2025 | Pending sale | $275,000$149/sqft |
Source: | ||
| 5/2/2025 | Listed for sale | $275,000$149/sqft |
Source: | ||
| 10/13/2022 | Sold | -- |
Source: | ||
Public tax history
| Year | Property taxes | Tax assessment |
|---|---|---|
| 2024 | $1,701 +0.8% | $21,576 +0.9% |
| 2023 | $1,687 | $21,376 |
Find assessor info on the county website
Neighborhood: 70401
Nearby schools
GreatSchools rating
- 4/10Hammond Eastside Elementary Magnet SchoolGrades: PK-8Distance: 0.7 mi
- 4/10Hammond High Magnet SchoolGrades: 9-12Distance: 0.5 mi
Sell for more on Zillow
Get a Zillow Showcase℠ listing at no additional cost and you could sell for .
$271,000
2% more+$5,420
With Zillow Showcase(estimated)$276,420
