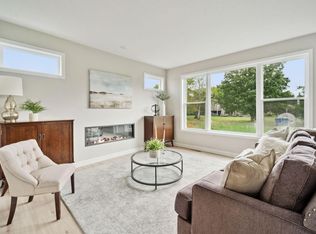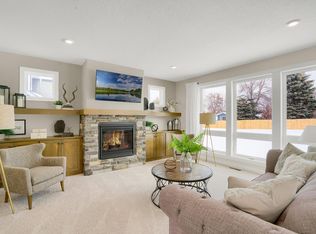Closed
$620,000
2063 Brookview St, Shakopee, MN 55379
5beds
3,527sqft
Single Family Residence
Built in 2023
8,276.4 Square Feet Lot
$636,600 Zestimate®
$176/sqft
$3,678 Estimated rent
Home value
$636,600
$586,000 - $694,000
$3,678/mo
Zestimate® history
Loading...
Owner options
Explore your selling options
What's special
This home is complete, landscaped, decorated and available for viewing. Other models, plans, homesites and Quick Move-in homes may be available.
Welcome to the Sarah, a stunning two-story model by award-winning OneTenTen Homes. This home offers five bedrooms and four bathrooms, ensuring spacious comfort for the whole family. A main-level office and walk-in pantry cater to your professional and organizational needs. Natural light pours in through oversized windows, creating a warm and inviting atmosphere. The primary suite serves as a true retreat with double sinks, a separate soaking tub, and a tile shower. The finished lower level provides additional living space for entertainment. Locally crafted custom cabinets and high-quality finishes throughout highlight OneTenTen Homes' commitment to craftsmanship and detail. This design seamlessly blends style, functionality, and comfort, making it an ideal new home for any family size.
Zillow last checked: 8 hours ago
Listing updated: January 30, 2025 at 01:45pm
Listed by:
Jon A Sinnen 952-292-6924,
Ryan Real Estate Co.
Bought with:
Inna V Yasnuk
Bridge Realty, LLC
Source: NorthstarMLS as distributed by MLS GRID,MLS#: 6634545
Facts & features
Interior
Bedrooms & bathrooms
- Bedrooms: 5
- Bathrooms: 4
- Full bathrooms: 2
- 3/4 bathrooms: 1
- 1/2 bathrooms: 1
Bedroom 1
- Level: Upper
- Area: 156 Square Feet
- Dimensions: 13 x 12
Bedroom 2
- Level: Upper
- Area: 110 Square Feet
- Dimensions: 11 x 10
Bedroom 3
- Level: Upper
- Area: 132 Square Feet
- Dimensions: 12 x 11
Bedroom 4
- Level: Upper
- Area: 156 Square Feet
- Dimensions: 13 x 12
Bedroom 5
- Level: Lower
- Area: 156 Square Feet
- Dimensions: 13 x 12
Dining room
- Level: Main
- Area: 140 Square Feet
- Dimensions: 14 x 10
Family room
- Level: Lower
- Area: 375 Square Feet
- Dimensions: 25 x 15
Flex room
- Level: Main
- Area: 110 Square Feet
- Dimensions: 11 x 10
Kitchen
- Level: Main
- Area: 168 Square Feet
- Dimensions: 14 x 12
Living room
- Level: Main
- Area: 256 Square Feet
- Dimensions: 16 x 16
Heating
- Forced Air
Cooling
- Central Air
Appliances
- Included: Air-To-Air Exchanger, Dishwasher, Disposal, Exhaust Fan, Humidifier, Gas Water Heater, Microwave, Range, Refrigerator, Stainless Steel Appliance(s)
Features
- Basement: Drain Tiled,Egress Window(s),Finished,Full,Concrete,Sump Pump
- Number of fireplaces: 1
- Fireplace features: Electric, Living Room
Interior area
- Total structure area: 3,527
- Total interior livable area: 3,527 sqft
- Finished area above ground: 2,397
- Finished area below ground: 777
Property
Parking
- Total spaces: 3
- Parking features: Attached, Asphalt
- Attached garage spaces: 3
- Details: Garage Door Height (8), Garage Door Width (16)
Accessibility
- Accessibility features: None
Features
- Levels: Two
- Stories: 2
- Patio & porch: Front Porch
- Pool features: None
- Fencing: None
Lot
- Size: 8,276 sqft
- Dimensions: 65 x 133 x 65 x 125
- Features: Irregular Lot
Details
- Foundation area: 1130
- Parcel number: 275110050
- Zoning description: Residential-Single Family
Construction
Type & style
- Home type: SingleFamily
- Property subtype: Single Family Residence
Materials
- Brick/Stone, Vinyl Siding
- Roof: Age 8 Years or Less,Asphalt,Pitched
Condition
- Age of Property: 2
- New construction: Yes
- Year built: 2023
Details
- Builder name: ONE TEN TEN HOMES, LLC
Utilities & green energy
- Gas: Natural Gas
- Sewer: City Sewer/Connected
- Water: City Water/Connected
- Utilities for property: Underground Utilities
Community & neighborhood
Location
- Region: Shakopee
- Subdivision: Whispering Waters
HOA & financial
HOA
- Has HOA: No
Other
Other facts
- Road surface type: Paved
Price history
| Date | Event | Price |
|---|---|---|
| 1/30/2025 | Sold | $620,000-4.6%$176/sqft |
Source: | ||
| 1/21/2025 | Pending sale | $649,900$184/sqft |
Source: | ||
| 11/26/2024 | Listed for sale | $649,900-2.6%$184/sqft |
Source: | ||
| 8/23/2024 | Listing removed | $667,194$189/sqft |
Source: | ||
| 8/19/2024 | Listed for sale | $667,194$189/sqft |
Source: | ||
Public tax history
| Year | Property taxes | Tax assessment |
|---|---|---|
| 2024 | $1,914 +1.8% | $617,500 +312.8% |
| 2023 | $1,880 | $149,600 +4% |
| 2022 | -- | $143,900 |
Find assessor info on the county website
Neighborhood: 55379
Nearby schools
GreatSchools rating
- 6/10Eagle Creek Elementary SchoolGrades: K-5Distance: 0.5 mi
- 5/10Shakopee East Junior High SchoolGrades: 6-8Distance: 4.3 mi
- 7/10Shakopee Senior High SchoolGrades: 9-12Distance: 5.2 mi
Get a cash offer in 3 minutes
Find out how much your home could sell for in as little as 3 minutes with a no-obligation cash offer.
Estimated market value
$636,600
Get a cash offer in 3 minutes
Find out how much your home could sell for in as little as 3 minutes with a no-obligation cash offer.
Estimated market value
$636,600

