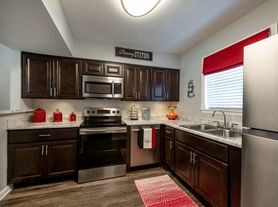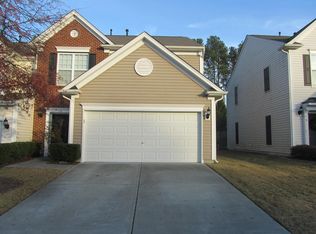Luxury 3-Story Townhome, No Carpet 4 Bedroom and 2-Car Garage in CitiSide at Beaver Creek Crossing, Apex Available September 8th! No Carpet! 1st Floor bedroom with a full bathroom. Main level on the 2nd Floor, Family room with high ceilings, ceiling fan/light fixture, a gas logged fireplace, & access to the wooden deck! Spacious dining room followed by a fully equipped kitchen with many cabinets, SS appliances, backsplash tile, granite counter top, & a large island! Dinette with access to another balcony-relax and enjoy fresh air! Upper level includes a utility closet with washer and dryer, 2 good sized bedrooms, a hallway full bath, and a luxury primary suite with ceiling fan and a walk in closet! Primary bathroom with a tub, a walk-in shower, and a double sinks! Minutes to Beaver Creek Shopping Center, Hwy 55, US 64, RDU, RTP, and more! Must see! Small pets accepted. *Pictures were taken prior to current tenant and may use AI staging to provide you with a variety of furniture arrangement and design ideas. To view the property's layout, please refer to the non-staged photos. Resident Benefits: Included for just $50 a month, our all-in-one package delivers pest control, credit building, identity protection, rewards, and more essential services that elevate and protect your living experience.
Townhouse for rent
$2,135/mo
2063 Jersey City Pl, Apex, NC 27523
4beds
2,554sqft
Price may not include required fees and charges.
Townhouse
Available now
Cats, small dogs OK
Ceiling fan
In unit laundry
2 Attached garage spaces parking
Fireplace
What's special
Gas logged fireplaceHigh ceilingsWooden deckWalk-in showerLarge islandWasher and dryerGranite counter top
- 54 days |
- -- |
- -- |
Travel times
Looking to buy when your lease ends?
Consider a first-time homebuyer savings account designed to grow your down payment with up to a 6% match & 3.83% APY.
Facts & features
Interior
Bedrooms & bathrooms
- Bedrooms: 4
- Bathrooms: 4
- Full bathrooms: 3
- 1/2 bathrooms: 1
Heating
- Fireplace
Cooling
- Ceiling Fan
Appliances
- Included: Dishwasher, Disposal, Dryer, Microwave, Range, Refrigerator, Washer
- Laundry: In Unit
Features
- Ceiling Fan(s), Walk In Closet
Interior area
- Total interior livable area: 2,554 sqft
Property
Parking
- Total spaces: 2
- Parking features: Attached, Garage, Covered
- Has attached garage: Yes
- Details: Contact manager
Features
- Stories: 2
- Exterior features: Association Fees included in rent, Attached, Garage, Heating system: Fireplace(s), In Unit, Patio, Walk In Closet
Details
- Parcel number: 0732379664
Construction
Type & style
- Home type: Townhouse
- Property subtype: Townhouse
Condition
- Year built: 2011
Building
Management
- Pets allowed: Yes
Community & HOA
Location
- Region: Apex
Financial & listing details
- Lease term: 12 Months
Price history
| Date | Event | Price |
|---|---|---|
| 9/16/2025 | Price change | $2,135-2.7%$1/sqft |
Source: Doorify MLS #10115564 | ||
| 9/7/2025 | Price change | $2,195-4.4%$1/sqft |
Source: Doorify MLS #10115564 | ||
| 8/13/2025 | Listed for rent | $2,295+9.5%$1/sqft |
Source: Doorify MLS #10115564 | ||
| 11/20/2023 | Listing removed | -- |
Source: Zillow Rentals | ||
| 11/8/2023 | Price change | $2,095-2.3%$1/sqft |
Source: Zillow Rentals | ||

