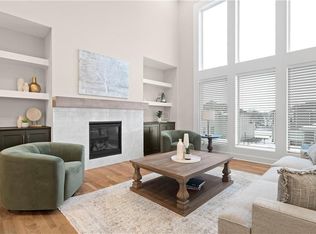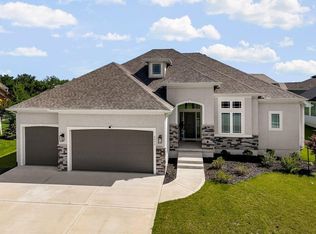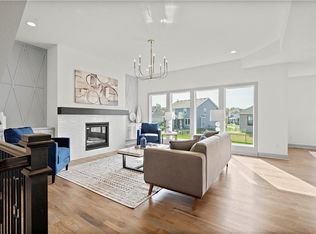Sold
Price Unknown
2063 NW Obrien Rd, Lees Summit, MO 64081
5beds
3,032sqft
Single Family Residence
Built in 2022
0.36 Acres Lot
$640,100 Zestimate®
$--/sqft
$3,754 Estimated rent
Home value
$640,100
$608,000 - $672,000
$3,754/mo
Zestimate® history
Loading...
Owner options
Explore your selling options
What's special
Welcome to this captivating modern farmhouse-style two-story home, where contemporary elegance meets rustic charm. This stunning property boasts 5 bedrooms and 4 bathrooms, providing ample space for family and guests. As you approach, you'll be charmed by the classic farmhouse exterior with modern architectural touches that blend seamlessly into the surrounding landscape. Step inside, and you'll be greeted by an open and airy layout that showcases the perfect balance of style and functionality. The main level features a thoughtfully designed kitchen, complete with built-in appliances, sleek countertops, and a spacious island, making it a chef's delight and an ideal spot for gathering with loved ones. The main floor also houses a cozy living room with a fireplace, creating a warm and inviting ambiance. The dining area flows seamlessly from the kitchen, providing an elegant space for hosting memorable dinners and special occasions. The primary suite on the second level offers a true retreat, boasting a luxurious en-suite bathroom with modern fixtures, a walk-in shower, and a soaking tub. The remaining bedrooms are equally spacious and well-appointed, offering comfort and privacy for all family members. The outdoor living spaces are equally impressive, with a covered patio that extends your living area and offers a serene setting for enjoying the surrounding views and fresh air. Situated in a sought-after neighborhood, this modern farmhouse-style home is a true gem that provides the perfect blend of modern living and timeless design. Don't miss the chance to make this exceptional property your forever home. The Reserve at Woodside Ridge offers a convenient location to highway access, shopping centers, and the Rock Island Trail. The amenities complex features: a club house, pool, pickleball court, hammock garden, and playground area. The HOA dues also include trash, recycling, and paved walking trails.
Zillow last checked: 8 hours ago
Listing updated: November 05, 2023 at 11:17pm
Listing Provided by:
Missy Barron 816-786-0181,
ReeceNichols - Lees Summit,
Rob Ellerman Team 816-304-4434,
ReeceNichols - Lees Summit
Bought with:
Jeff Tanner, 2020040992
Platinum Realty LLC
Source: Heartland MLS as distributed by MLS GRID,MLS#: 2398968
Facts & features
Interior
Bedrooms & bathrooms
- Bedrooms: 5
- Bathrooms: 4
- Full bathrooms: 4
Dining room
- Description: Breakfast Area,Formal
Heating
- Natural Gas
Cooling
- Electric
Appliances
- Included: Cooktop, Dishwasher, Disposal, Exhaust Fan, Humidifier, Microwave, Refrigerator, Built-In Oven, Stainless Steel Appliance(s)
- Laundry: Bedroom Level
Features
- Ceiling Fan(s), Custom Cabinets, Kitchen Island, Painted Cabinets, Smart Thermostat, Walk-In Closet(s)
- Flooring: Ceramic Tile, Tile, Wood
- Basement: Full,Radon Mitigation System
- Number of fireplaces: 2
- Fireplace features: Gas, Great Room, Master Bedroom
Interior area
- Total structure area: 3,032
- Total interior livable area: 3,032 sqft
- Finished area above ground: 3,032
- Finished area below ground: 0
Property
Parking
- Total spaces: 3
- Parking features: Attached
- Attached garage spaces: 3
Features
- Patio & porch: Covered
Lot
- Size: 0.36 Acres
Details
- Parcel number: 999999
Construction
Type & style
- Home type: SingleFamily
- Architectural style: Traditional
- Property subtype: Single Family Residence
Materials
- Stone & Frame
- Roof: Composition
Condition
- New Construction
- New construction: Yes
- Year built: 2022
Details
- Builder model: winchester
- Builder name: Summit Homes
Utilities & green energy
- Sewer: Public Sewer
- Water: Public
Green energy
- Energy efficient items: Lighting, Doors, Water Heater, Windows
- Water conservation: Low-Flow Fixtures
Community & neighborhood
Security
- Security features: Fire Alarm, Security System, Smoke Detector(s)
Location
- Region: Lees Summit
- Subdivision: Woodside Ridge
HOA & financial
HOA
- Has HOA: Yes
- HOA fee: $900 annually
- Amenities included: Clubhouse, Party Room, Pickleball Court(s), Play Area, Pool, Trail(s)
- Services included: Curbside Recycle, Trash
Other
Other facts
- Listing terms: Cash,Conventional,VA Loan
- Ownership: Private
- Road surface type: Paved
Price history
| Date | Event | Price |
|---|---|---|
| 10/31/2023 | Sold | -- |
Source: | ||
| 9/18/2023 | Contingent | $630,000+5%$208/sqft |
Source: | ||
| 9/11/2023 | Price change | $600,000-14.3%$198/sqft |
Source: | ||
| 6/19/2023 | Price change | $699,950-6.7%$231/sqft |
Source: | ||
| 4/20/2023 | Price change | $750,000-1.3%$247/sqft |
Source: | ||
Public tax history
| Year | Property taxes | Tax assessment |
|---|---|---|
| 2024 | $8,080 +27.7% | $111,901 +26.8% |
| 2023 | $6,325 | $88,236 |
| 2022 | -- | -- |
Find assessor info on the county website
Neighborhood: 64081
Nearby schools
GreatSchools rating
- 6/10Cedar Creek Elementary SchoolGrades: K-5Distance: 1 mi
- 7/10Pleasant Lea Middle SchoolGrades: 6-8Distance: 2.1 mi
- 8/10Lee's Summit Senior High SchoolGrades: 9-12Distance: 2.9 mi
Schools provided by the listing agent
- Elementary: Cedar Creek
- Middle: Pleasant Lea
- High: Lee's Summit
Source: Heartland MLS as distributed by MLS GRID. This data may not be complete. We recommend contacting the local school district to confirm school assignments for this home.
Get a cash offer in 3 minutes
Find out how much your home could sell for in as little as 3 minutes with a no-obligation cash offer.
Estimated market value$640,100
Get a cash offer in 3 minutes
Find out how much your home could sell for in as little as 3 minutes with a no-obligation cash offer.
Estimated market value
$640,100


