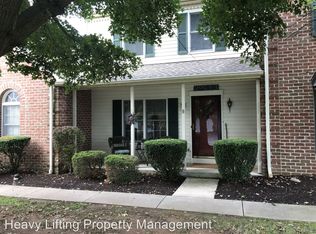Sold for $275,000
$275,000
2063 Raleigh Rd, Hummelstown, PA 17036
2beds
1,334sqft
Townhouse
Built in 1991
1,342 Square Feet Lot
$281,500 Zestimate®
$206/sqft
$1,833 Estimated rent
Home value
$281,500
$256,000 - $307,000
$1,833/mo
Zestimate® history
Loading...
Owner options
Explore your selling options
What's special
Welcome to 2063 A Raleigh Road! An end-unit, ranch-style townhome in the desirable Southpoint of Hershey community. Located in the sought-after Derry Township School District. This 2-bedroom, 2-bath home offers the perfect blend of comfort, convenience, and low-maintenance living. Step inside to find impressive, vaulted ceilings in the living and dining rooms, luxury vinyl plank flooring in the main living spaces and bedrooms, and rich hardwood floors in the foyer and dining area. The eat-in kitchen features granite countertops and plenty of space to enjoy casual meals. The spacious primary suite includes a walk-in closet, and a private bath complete with a whirlpool soaking tub and separate shower. Enjoy the ease of having the laundry room right off the primary bedroom. A cozy wood-burning fireplace anchors the living room, which—along with the primary suite—opens to a private patio, ideal for relaxing or entertaining. Excellent location close to major highways, shopping, dining, Penn State Milton S. Hershey Medical Center, and all of the Hershey attractions. Make this exceptional property your own and enjoy the best of care-free living in Hershey.
Zillow last checked: 8 hours ago
Listing updated: August 22, 2025 at 09:29am
Listed by:
Staci Albert 717-433-1632,
Coldwell Banker Realty
Bought with:
KARIS HAZAM, RS318815
Coldwell Banker Realty
Source: Bright MLS,MLS#: PADA2048044
Facts & features
Interior
Bedrooms & bathrooms
- Bedrooms: 2
- Bathrooms: 2
- Full bathrooms: 2
- Main level bathrooms: 2
- Main level bedrooms: 2
Primary bedroom
- Features: Flooring - Luxury Vinyl Plank, Walk-In Closet(s), Attached Bathroom, Soaking Tub, Bathroom - Stall Shower
- Level: Main
- Area: 195 Square Feet
- Dimensions: 13 x 15
Bedroom 2
- Features: Flooring - Luxury Vinyl Plank
- Level: Main
- Area: 130 Square Feet
- Dimensions: 10 x 13
Primary bathroom
- Features: Soaking Tub, Bathroom - Stall Shower
- Level: Main
Bathroom 2
- Features: Bathroom - Tub Shower
- Level: Main
Dining room
- Features: Flooring - HardWood, Cathedral/Vaulted Ceiling, Lighting - Pendants
- Level: Main
- Area: 132 Square Feet
- Dimensions: 11 x 12
Kitchen
- Features: Granite Counters, Eat-in Kitchen
- Level: Main
- Area: 132 Square Feet
- Dimensions: 11 x 12
Living room
- Features: Flooring - Luxury Vinyl Plank, Fireplace - Wood Burning, Lighting - Ceiling, Ceiling Fan(s), Cathedral/Vaulted Ceiling
- Level: Main
- Area: 204 Square Feet
- Dimensions: 12 x 17
Heating
- Forced Air, Heat Pump, Electric
Cooling
- Central Air, Electric
Appliances
- Included: Electric Water Heater
- Laundry: Main Level
Features
- Eat-in Kitchen, Ceiling Fan(s), Primary Bath(s), Upgraded Countertops, Vaulted Ceiling(s)
- Flooring: Wood
- Has basement: No
- Number of fireplaces: 1
- Fireplace features: Wood Burning
Interior area
- Total structure area: 1,334
- Total interior livable area: 1,334 sqft
- Finished area above ground: 1,334
- Finished area below ground: 0
Property
Parking
- Total spaces: 1
- Parking features: Garage Door Opener, Garage Faces Front, General Common Elements, Detached, Driveway
- Garage spaces: 1
- Has uncovered spaces: Yes
Accessibility
- Accessibility features: None
Features
- Levels: One
- Stories: 1
- Patio & porch: Patio
- Exterior features: Sidewalks, Street Lights
- Pool features: None
- Has spa: Yes
- Spa features: Bath
Lot
- Size: 1,342 sqft
- Features: Front Yard, Landscaped, Level, Rear Yard
Details
- Additional structures: Above Grade, Below Grade
- Parcel number: 240871460000000
- Zoning: RESIDENTIAL
- Special conditions: Standard
Construction
Type & style
- Home type: Townhouse
- Architectural style: Ranch/Rambler
- Property subtype: Townhouse
Materials
- Frame
- Foundation: Slab
- Roof: Shingle
Condition
- New construction: No
- Year built: 1991
Utilities & green energy
- Sewer: Public Sewer
- Water: Public
Community & neighborhood
Location
- Region: Hummelstown
- Subdivision: Southpoint Of Hershey
- Municipality: DERRY TWP
HOA & financial
HOA
- Has HOA: Yes
- HOA fee: $248 monthly
- Association name: SOUTHPOINT OF HERSHEY
Other
Other facts
- Listing agreement: Exclusive Agency
- Listing terms: Cash,Conventional,FHA,VA Loan
- Ownership: Fee Simple
Price history
| Date | Event | Price |
|---|---|---|
| 8/22/2025 | Sold | $275,000$206/sqft |
Source: | ||
| 8/11/2025 | Pending sale | $275,000$206/sqft |
Source: | ||
| 8/6/2025 | Listed for sale | $275,000+33.5%$206/sqft |
Source: | ||
| 2/4/2025 | Listing removed | $1,850$1/sqft |
Source: Zillow Rentals Report a problem | ||
| 1/22/2025 | Listed for rent | $1,850$1/sqft |
Source: Zillow Rentals Report a problem | ||
Public tax history
| Year | Property taxes | Tax assessment |
|---|---|---|
| 2025 | $3,185 +6.4% | $101,900 |
| 2023 | $2,993 +1.8% | $101,900 |
| 2022 | $2,940 +2.3% | $101,900 |
Find assessor info on the county website
Neighborhood: 17036
Nearby schools
GreatSchools rating
- NAHershey Early Childhood CenterGrades: K-1Distance: 4.4 mi
- 9/10Hershey Middle SchoolGrades: 6-8Distance: 4.5 mi
- 9/10Hershey High SchoolGrades: 9-12Distance: 4.3 mi
Schools provided by the listing agent
- High: Hershey High School
- District: Derry Township
Source: Bright MLS. This data may not be complete. We recommend contacting the local school district to confirm school assignments for this home.
Get pre-qualified for a loan
At Zillow Home Loans, we can pre-qualify you in as little as 5 minutes with no impact to your credit score.An equal housing lender. NMLS #10287.
Sell with ease on Zillow
Get a Zillow Showcase℠ listing at no additional cost and you could sell for —faster.
$281,500
2% more+$5,630
With Zillow Showcase(estimated)$287,130
