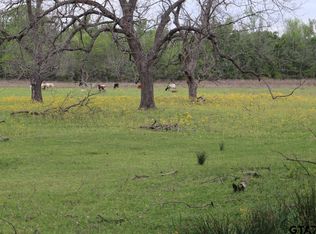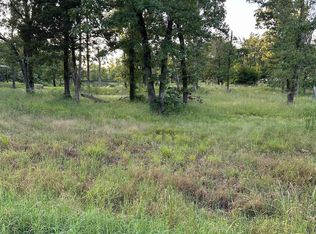Sold
Price Unknown
2063 Rs County Rd #2370, Alba, TX 75410
2beds
1,000sqft
Single Family Residence
Built in 2004
11.3 Acres Lot
$299,400 Zestimate®
$--/sqft
$1,187 Estimated rent
Home value
$299,400
Estimated sales range
Not available
$1,187/mo
Zestimate® history
Loading...
Owner options
Explore your selling options
What's special
Barndominium for Sale on Scenic Acreage – Ideal Country Home or Hobby Farm!
Experience the perfect blend of rustic charm and modern comfort with this beautiful barndominium-style home on acreage! Set on a picturesque rural property with 1,000 feet of road frontage, this 2-bedroom, 1-bath barndominium offers open-concept living with a spacious kitchen and cozy living room featuring warm wood paneling—perfect for anyone seeking country living at its finest.
Outdoors, this country property is fully equipped for a self-sufficient lifestyle or small-scale farming. The large attached garage-workshop includes a wood-burning stove, ideal for winter projects, storage, or hobbies. Additional outbuildings include a 3-sided 10x20 shed, a 10x16 storage building, and ample space for tools, equipment, livestock, or recreational vehicles.
Nature lovers will appreciate the two ponds—one designed for relaxing afternoons of fishing and the other spring-fed pond that stays full year-round thanks to a natural spring on the property. This rare natural water feature adds value and sustainability for livestock, gardening, or simply enjoying the peaceful, scenic views. The acreage is partially fenced and cross-fenced, ready for cattle, horses, or goats, and the property holds an agricultural exemption (Ag Exempt) for reduced property taxes.
Other highlights include a concrete driveway, 1000' of road frontage, and wide-open country views that make this a true rural retreat. Whether you’re searching for a homestead, weekend getaway, horse property, or investment opportunity, this versatile barndominium on acreage checks every box.
Don’t miss your chance to own a piece of the countryside! Schedule your private showing today and experience the charm and functionality of this spring-fed barndominium property for yourself.
Zillow last checked: 8 hours ago
Listing updated: January 27, 2026 at 11:05am
Listed by:
John Harwell 0824665 (972)979-4686,
United Country H5 Auction & Realty 903-686-0636
Bought with:
Logan White
The Agency Rockwall
Source: NTREIS,MLS#: 21024006
Facts & features
Interior
Bedrooms & bathrooms
- Bedrooms: 2
- Bathrooms: 1
- Full bathrooms: 1
Primary bedroom
- Level: First
- Dimensions: 10 x 12
Bedroom
- Features: Ceiling Fan(s)
- Level: First
- Dimensions: 9 x 9
Other
- Level: First
- Dimensions: 7 x 9
Heating
- Central, Propane
Cooling
- Central Air, Ceiling Fan(s)
Appliances
- Included: Some Gas Appliances, Dishwasher, Gas Range, Gas Water Heater, Plumbed For Gas, Vented Exhaust Fan
- Laundry: Washer Hookup, Gas Dryer Hookup, In Garage
Features
- Eat-in Kitchen, Open Floorplan, Paneling/Wainscoting
- Flooring: Carpet, Vinyl
- Has basement: No
- Has fireplace: No
Interior area
- Total interior livable area: 1,000 sqft
Property
Parking
- Total spaces: 2
- Parking features: Door-Single, Garage Faces Front, Garage, Garage Door Opener, Workshop in Garage
- Attached garage spaces: 2
Features
- Levels: One
- Stories: 1
- Patio & porch: Covered
- Exterior features: Rain Gutters, Storage
- Pool features: None
- Fencing: Barbed Wire,Cross Fenced
Lot
- Size: 11.30 Acres
- Features: Acreage, Agricultural, Many Trees
- Residential vegetation: Partially Wooded
Details
- Additional structures: Shed(s), Storage
- Parcel number: 4612
- Other equipment: TV Antenna
Construction
Type & style
- Home type: SingleFamily
- Architectural style: Barndominium,Detached
- Property subtype: Single Family Residence
Materials
- Steel Siding
- Roof: Metal
Condition
- Year built: 2004
Utilities & green energy
- Sewer: Septic Tank
- Water: Community/Coop, Rural
- Utilities for property: Electricity Available, Electricity Connected, Propane, Overhead Utilities, Septic Available, Separate Meters, Water Available
Community & neighborhood
Location
- Region: Alba
- Subdivision: A0209
Other
Other facts
- Listing terms: Cash,Conventional,FHA,USDA Loan,VA Loan
- Road surface type: Asphalt
Price history
| Date | Event | Price |
|---|---|---|
| 1/27/2026 | Sold | -- |
Source: NTREIS #21024006 Report a problem | ||
| 12/20/2025 | Pending sale | $319,000$319/sqft |
Source: NTREIS #21024006 Report a problem | ||
| 12/12/2025 | Listed for sale | $319,000$319/sqft |
Source: NTREIS #21024006 Report a problem | ||
| 10/13/2025 | Contingent | $319,000$319/sqft |
Source: NTREIS #21024006 Report a problem | ||
| 9/6/2025 | Price change | $319,000-3%$319/sqft |
Source: NTREIS #21024006 Report a problem | ||
Public tax history
| Year | Property taxes | Tax assessment |
|---|---|---|
| 2025 | -- | $272,338 +5.2% |
| 2024 | $550 -19.2% | $258,869 +5.1% |
| 2023 | $681 -24.3% | $246,344 +14.4% |
Find assessor info on the county website
Neighborhood: 75410
Nearby schools
GreatSchools rating
- 5/10Rains Intermediate SchoolGrades: 3-5Distance: 6.7 mi
- 5/10Rains J High SchoolGrades: 6-8Distance: 6.8 mi
- 6/10Rains High SchoolGrades: 9-12Distance: 6.7 mi
Schools provided by the listing agent
- Elementary: Rains
- High: Rains
- District: Rains ISD
Source: NTREIS. This data may not be complete. We recommend contacting the local school district to confirm school assignments for this home.

