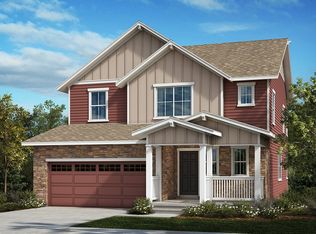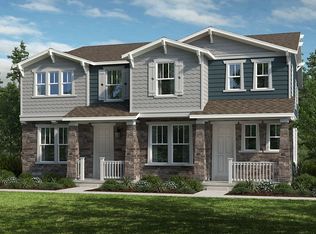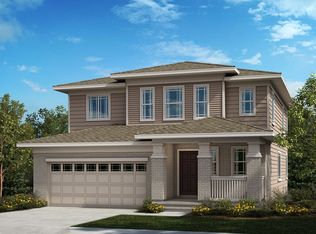Sold for $585,000 on 08/15/25
$585,000
20630 E 58th Avenue, Aurora, CO 80019
4beds
3,544sqft
Single Family Residence
Built in 2025
6,042 Square Feet Lot
$576,600 Zestimate®
$165/sqft
$-- Estimated rent
Home value
$576,600
$542,000 - $617,000
Not available
Zestimate® history
Loading...
Owner options
Explore your selling options
What's special
Painted Prairie is Denver's hottest new development community! This highly desirable home-site faces a green patch right across the street. It is less than a mile from the proposed school site, future town center (under construction) and other amenities. It features one of our best-selling 2-story homes (2392 floor plan) with 4 bedrooms total including one on the main floor with a full bathroom plus 2 full bathrooms on the 2nd floor, beautiful upgraded kitchen and spacious living area. Home features an unfinished basement. The home is also only a short walk from the main park (22 acres of green areas, playgrounds and trails) and a small garden area. It won't last long so please come and see for yourself today! Don't forget to inquiry about our amazing incentives! The Listing Team represents builder/seller as a Transaction Broker.
Zillow last checked: 8 hours ago
Listing updated: August 18, 2025 at 11:02am
Listed by:
Team Lassen 303-668-7007 info@teamlassen.com,
MB Team Lassen
Bought with:
Diana Cubillos Thompson, 40028317
RE/MAX Professionals
Source: REcolorado,MLS#: 5600335
Facts & features
Interior
Bedrooms & bathrooms
- Bedrooms: 4
- Bathrooms: 3
- Full bathrooms: 3
- Main level bathrooms: 1
- Main level bedrooms: 1
Primary bedroom
- Level: Upper
Bedroom
- Level: Main
Bedroom
- Level: Upper
Bedroom
- Level: Upper
Primary bathroom
- Level: Upper
Bathroom
- Level: Main
Bathroom
- Level: Upper
Great room
- Level: Main
Kitchen
- Level: Main
Loft
- Level: Upper
Heating
- Natural Gas
Cooling
- Air Conditioning-Room, Central Air
Appliances
- Included: Convection Oven, Dishwasher, Disposal, Microwave, Oven
- Laundry: In Unit
Features
- Block Counters, Kitchen Island, Pantry, Primary Suite, Quartz Counters, Smart Thermostat, Stone Counters, Walk-In Closet(s)
- Flooring: Carpet, Vinyl
- Windows: Double Pane Windows
- Basement: Full,Sump Pump,Unfinished
- Common walls with other units/homes: No Common Walls
Interior area
- Total structure area: 3,544
- Total interior livable area: 3,544 sqft
- Finished area above ground: 2,399
- Finished area below ground: 0
Property
Parking
- Total spaces: 2
- Parking features: Concrete, Insulated Garage
- Attached garage spaces: 2
Features
- Levels: Two
- Stories: 2
- Exterior features: Lighting, Private Yard, Rain Gutters, Smart Irrigation
- Fencing: None
Lot
- Size: 6,042 sqft
- Features: Master Planned, Sprinklers In Front
Details
- Parcel number: R0220698
- Special conditions: Standard
Construction
Type & style
- Home type: SingleFamily
- Architectural style: Traditional
- Property subtype: Single Family Residence
Materials
- Frame
- Foundation: Concrete Perimeter, Slab
Condition
- New Construction
- New construction: Yes
- Year built: 2025
Details
- Builder model: 2392
- Builder name: KB Home
Utilities & green energy
- Electric: 110V
- Sewer: Public Sewer
- Water: Public
- Utilities for property: Cable Available, Electricity Connected, Natural Gas Connected
Community & neighborhood
Security
- Security features: Carbon Monoxide Detector(s), Smoke Detector(s)
Location
- Region: Aurora
- Subdivision: Painted Prairie
HOA & financial
HOA
- Has HOA: Yes
- HOA fee: $58 monthly
- Amenities included: Garden Area, Park, Playground
- Services included: Maintenance Grounds, Recycling, Snow Removal, Trash
- Association name: Advanced HOA
- Association phone: 303-482-2213
Other
Other facts
- Listing terms: Cash,Conventional,FHA,Jumbo,VA Loan
- Ownership: Builder
- Road surface type: Paved
Price history
| Date | Event | Price |
|---|---|---|
| 8/15/2025 | Sold | $585,000$165/sqft |
Source: | ||
| 7/17/2025 | Pending sale | $585,000$165/sqft |
Source: | ||
| 5/13/2025 | Price change | $585,000-4.9%$165/sqft |
Source: | ||
| 5/13/2025 | Price change | $615,000-1.8%$174/sqft |
Source: | ||
| 2/26/2025 | Listed for sale | $626,070$177/sqft |
Source: | ||
Public tax history
Tax history is unavailable.
Neighborhood: Painted Prairie
Nearby schools
GreatSchools rating
- 5/10Clyde Miller K-8Grades: PK-8Distance: 3.9 mi
- 5/10Vista Peak 9-12 PreparatoryGrades: 9-12Distance: 5.9 mi
Schools provided by the listing agent
- Elementary: Marrama
- Middle: DSST: Green Valley Ranch
- High: DSST: Green Valley Ranch
- District: Denver 1
Source: REcolorado. This data may not be complete. We recommend contacting the local school district to confirm school assignments for this home.
Get a cash offer in 3 minutes
Find out how much your home could sell for in as little as 3 minutes with a no-obligation cash offer.
Estimated market value
$576,600
Get a cash offer in 3 minutes
Find out how much your home could sell for in as little as 3 minutes with a no-obligation cash offer.
Estimated market value
$576,600


