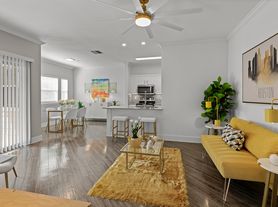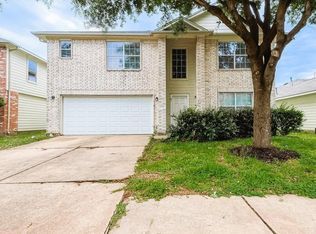Lease this beautifully updated 4-bedroom, 3.5-bath custom home in the highly desirable Nottingham Country community. Enjoy modern updates throughout and a peaceful setting with plenty of outdoor space for entertaining. The designer kitchen features quartz countertops, a built-in breakfast nook, stylish backsplash, under-cabinet accent lighting, gas cooktop, and double sink. With no carpet, the home offers sleek, low-maintenance flooring throughout. The family room impresses with its soaring two-story ceiling, modern wood beam accents, brick fireplace, and wet bar with a wine fridge perfect for hosting or relaxing. Additional spaces include a private study, formal dining room, and spacious game room, offering flexibility for any lifestyle. Entertaining is effortless with two built-in bars and an open layout ideal for gatherings. The primary suite features a spa-inspired ensuite with dual vanities and a beautifully updated walk-in shower. This home is a must see !
Copyright notice - Data provided by HAR.com 2022 - All information provided should be independently verified.
House for rent
$3,000/mo
20631 Cranfield Dr, Katy, TX 77450
4beds
3,338sqft
Price may not include required fees and charges.
Singlefamily
Available now
-- Pets
Electric, gas, ceiling fan
Electric dryer hookup laundry
2 Parking spaces parking
Natural gas, heat pump, fireplace
What's special
Brick fireplaceStylish backsplashBeautifully updated walk-in showerSleek low-maintenance flooringFormal dining roomSpa-inspired ensuiteTwo built-in bars
- 2 days |
- -- |
- -- |
Travel times
Looking to buy when your lease ends?
Consider a first-time homebuyer savings account designed to grow your down payment with up to a 6% match & a competitive APY.
Facts & features
Interior
Bedrooms & bathrooms
- Bedrooms: 4
- Bathrooms: 4
- Full bathrooms: 3
- 1/2 bathrooms: 1
Rooms
- Room types: Family Room
Heating
- Natural Gas, Heat Pump, Fireplace
Cooling
- Electric, Gas, Ceiling Fan
Appliances
- Included: Dishwasher, Disposal, Microwave, Refrigerator, Stove
- Laundry: Electric Dryer Hookup, Hookups
Features
- 3 Bedrooms Up, Ceiling Fan(s), Formal Entry/Foyer, High Ceilings, Primary Bed - 1st Floor, Vaulted Ceiling, Walk-In Closet(s), Wet Bar
- Flooring: Linoleum/Vinyl, Tile
- Has fireplace: Yes
Interior area
- Total interior livable area: 3,338 sqft
Property
Parking
- Total spaces: 2
- Parking features: Covered
- Details: Contact manager
Features
- Stories: 2
- Exterior features: 3 Bedrooms Up, Architecture Style: Contemporary/Modern, Back Yard, Clubhouse, Detached, Electric Dryer Hookup, Formal Dining, Formal Entry/Foyer, Gameroom Up, Garage Door Opener, Gas Log, Heating: Gas, High Ceilings, Kitchen/Dining Combo, Living Area - 1st Floor, Lot Features: Back Yard, Subdivided, Pool, Porte-Cochere, Primary Bed - 1st Floor, Sprinkler System, Subdivided, Utility Room, Vaulted Ceiling, Walk-In Closet(s), Wet Bar
Details
- Parcel number: 1102890000017
Construction
Type & style
- Home type: SingleFamily
- Property subtype: SingleFamily
Condition
- Year built: 1981
Community & HOA
Community
- Features: Clubhouse
Location
- Region: Katy
Financial & listing details
- Lease term: Long Term,12 Months,Section 8
Price history
| Date | Event | Price |
|---|---|---|
| 11/3/2025 | Listed for rent | $3,000$1/sqft |
Source: | ||
| 3/14/2025 | Listing removed | $3,000$1/sqft |
Source: | ||
| 1/9/2025 | Price change | $3,000-3.2%$1/sqft |
Source: | ||
| 11/11/2024 | Listed for rent | $3,100$1/sqft |
Source: | ||
| 1/8/2021 | Listing removed | $335,000$100/sqft |
Source: | ||

