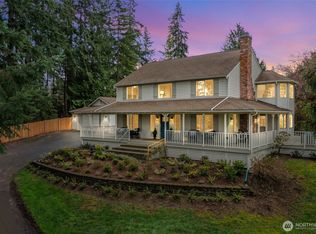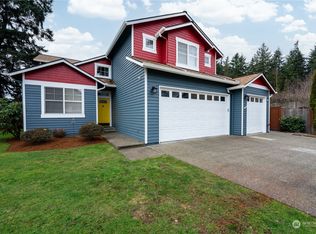Sold
Listed by:
Brian Harwood,
Windermere R.E. Northeast, Inc
Bought with: John L. Scott Mill Creek
$885,000
20631 W Richmond Road, Bothell, WA 98021
3beds
2,147sqft
Single Family Residence
Built in 1990
0.43 Acres Lot
$860,200 Zestimate®
$412/sqft
$3,619 Estimated rent
Home value
$860,200
$800,000 - $920,000
$3,619/mo
Zestimate® history
Loading...
Owner options
Explore your selling options
What's special
Stunning, fully updated home, situated on a private .43 acre lot centrally located between Bothell & Lynnwood. Great location w/ easy access to Seattle/Bellevue via light rail or freeway, shopping, restaurants, schools & all the amenities! Beautiful updates include: new fixtures & appliances, quartz countertops, large island w/waterfall edges, fresh interior & exterior paint, brand new bathrooms, carpet, LVP flooring & more! Light & bright w/ 6 skylights & abundant windows! Lower-level w/ large family-room & 3/4 bath+laundry room. Plenty of storage & workspace in oversized 2-car garage. Long & extra wide driveway w/space to turn around or RV/Boat parking. AC for your summer comfort! Meticulously clean & move-in ready. This home has it all!
Zillow last checked: 8 hours ago
Listing updated: October 18, 2025 at 04:03am
Listed by:
Brian Harwood,
Windermere R.E. Northeast, Inc
Bought with:
Lori Otis, 33659
John L. Scott Mill Creek
Source: NWMLS,MLS#: 2409243
Facts & features
Interior
Bedrooms & bathrooms
- Bedrooms: 3
- Bathrooms: 3
- Full bathrooms: 2
- 3/4 bathrooms: 1
- Main level bathrooms: 2
- Main level bedrooms: 3
Bedroom
- Level: Main
Heating
- Fireplace, Forced Air, Electric, Wood
Cooling
- Central Air
Appliances
- Included: Dishwasher(s), Disposal, Dryer(s), Microwave(s), Refrigerator(s), Stove(s)/Range(s), Washer(s), Garbage Disposal, Water Heater Location: Laundry Room
Features
- Bath Off Primary, Ceiling Fan(s)
- Flooring: Ceramic Tile, Vinyl Plank, Carpet
- Windows: Double Pane/Storm Window, Skylight(s)
- Basement: Daylight
- Number of fireplaces: 1
- Fireplace features: Wood Burning, Main Level: 1, Fireplace
Interior area
- Total structure area: 2,147
- Total interior livable area: 2,147 sqft
Property
Parking
- Total spaces: 2
- Parking features: Attached Garage, RV Parking
- Attached garage spaces: 2
Features
- Levels: Multi/Split
- Entry location: Split
- Patio & porch: Bath Off Primary, Ceiling Fan(s), Double Pane/Storm Window, Fireplace, Skylight(s), Vaulted Ceiling(s)
Lot
- Size: 0.43 Acres
- Features: Paved, Cable TV, Deck, Fenced-Fully, High Speed Internet, Outbuildings, RV Parking
- Topography: Level,Partial Slope,Sloped
- Residential vegetation: Garden Space, Wooded
Details
- Parcel number: 00373002203902
- Special conditions: Standard
Construction
Type & style
- Home type: SingleFamily
- Property subtype: Single Family Residence
Materials
- Wood Siding
- Foundation: Poured Concrete
- Roof: Composition
Condition
- Updated/Remodeled
- Year built: 1990
Utilities & green energy
- Electric: Company: PSE
- Sewer: Sewer Connected, Company: Alderwood
- Water: Public, Company: Alderwood
- Utilities for property: Xfinity, Xfinity
Community & neighborhood
Location
- Region: Bothell
- Subdivision: Bothell
Other
Other facts
- Listing terms: Cash Out,Conventional,FHA,VA Loan
- Cumulative days on market: 33 days
Price history
| Date | Event | Price |
|---|---|---|
| 9/17/2025 | Sold | $885,000-1.1%$412/sqft |
Source: | ||
| 8/19/2025 | Pending sale | $895,000$417/sqft |
Source: | ||
| 7/18/2025 | Listed for sale | $895,000+55.7%$417/sqft |
Source: | ||
| 11/15/2016 | Listing removed | $574,995$268/sqft |
Source: D.R. Horton - Pacific Ridge Report a problem | ||
| 11/9/2016 | Listed for sale | $574,995+105.4%$268/sqft |
Source: D.R. Horton - Pacific Ridge Report a problem | ||
Public tax history
| Year | Property taxes | Tax assessment |
|---|---|---|
| 2024 | $1,976 +0.2% | $666,300 +3.5% |
| 2023 | $1,973 -10.3% | $644,000 -13.7% |
| 2022 | $2,199 -18.5% | $746,500 +33.2% |
Find assessor info on the county website
Neighborhood: Alderwood Manor
Nearby schools
GreatSchools rating
- 8/10Hilltop Elementary SchoolGrades: K-6Distance: 0.6 mi
- 5/10Alderwood Middle SchoolGrades: 7-8Distance: 2.3 mi
- 8/10Mountlake Terrace High SchoolGrades: 9-12Distance: 2.7 mi
Schools provided by the listing agent
- Elementary: Hilltop ElemHt
- Middle: Brier Terrace Mid
- High: Mountlake Terrace Hi
Source: NWMLS. This data may not be complete. We recommend contacting the local school district to confirm school assignments for this home.
Get a cash offer in 3 minutes
Find out how much your home could sell for in as little as 3 minutes with a no-obligation cash offer.
Estimated market value
$860,200



