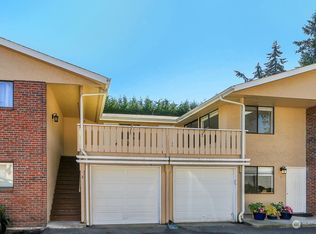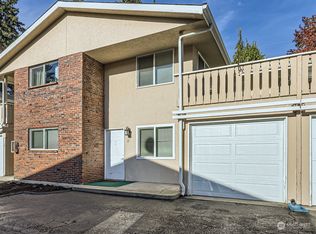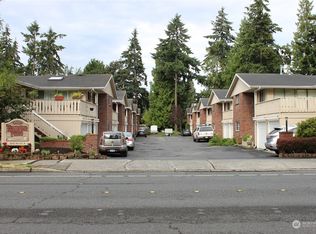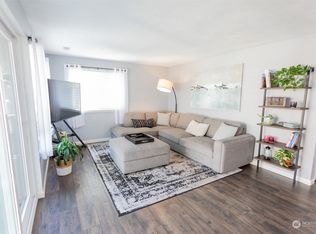Sold
Listed by:
Brian Alfi,
Windermere R.E. Shoreline
Bought with: Windermere R.E. Shoreline
$360,000
20632 76th Avenue W #4, Edmonds, WA 98026
2beds
1,067sqft
Condominium
Built in 1968
-- sqft lot
$359,200 Zestimate®
$337/sqft
$2,118 Estimated rent
Home value
$359,200
$334,000 - $384,000
$2,118/mo
Zestimate® history
Loading...
Owner options
Explore your selling options
What's special
Step into sun-filled Edmonds living where thoughtful updates meet everyday comfort. The spacious open layout flows seamlessly onto a private deck perfect for summer BBQs and morning coffee. A brand-new kitchen shines with sleek cabinets, countertops and appliances, complemented by fresh flooring, trim, and paint throughout. Enjoy a dedicated laundry room, private garage with extra storage and an additional parking space for guests. Tucked in a quiet community, you’re minutes from the waterfront, light rail, and Alderwood Mall, with restaurants, cafes, and parks within walking distance. Walk to top-rated Edmonds schools and the nearby college while staying connected with quick I-5 access. This is the Edmonds lifestyle you’ve been waiting for
Zillow last checked: 8 hours ago
Listing updated: November 07, 2025 at 04:03am
Listed by:
Brian Alfi,
Windermere R.E. Shoreline
Bought with:
Brian Alfi, 21010998
Windermere R.E. Shoreline
Source: NWMLS,MLS#: 2404962
Facts & features
Interior
Bedrooms & bathrooms
- Bedrooms: 2
- Bathrooms: 2
- Full bathrooms: 1
- 1/2 bathrooms: 1
- Main level bathrooms: 2
- Main level bedrooms: 2
Primary bedroom
- Level: Main
Bedroom
- Level: Main
Bathroom full
- Level: Main
Other
- Level: Main
Dining room
- Level: Main
Entry hall
- Level: Main
Kitchen with eating space
- Level: Main
Living room
- Level: Main
Utility room
- Level: Main
Heating
- Forced Air, Electric, Natural Gas
Cooling
- None
Appliances
- Included: Dishwasher(s), Dryer(s), Refrigerator(s), Stove(s)/Range(s), Washer(s), Dryer-Electric, Washer
- Laundry: Electric Dryer Hookup, Washer Hookup
Features
- Flooring: Laminate, Vinyl Plank
- Has fireplace: No
Interior area
- Total structure area: 1,067
- Total interior livable area: 1,067 sqft
Property
Parking
- Total spaces: 1
- Parking features: Individual Garage, Off Street
- Garage spaces: 1
Features
- Levels: One
- Stories: 1
- Entry location: Main
- Patio & porch: Dryer-Electric, Washer
- Has view: Yes
- View description: Territorial
Lot
- Features: Cul-De-Sac, Dead End Street, Paved
Details
- Parcel number: 00784600000400
- Special conditions: Standard
Construction
Type & style
- Home type: Condo
- Property subtype: Condominium
Materials
- Brick, Wood Siding
- Roof: Composition
Condition
- Year built: 1968
- Major remodel year: 1968
Community & neighborhood
Location
- Region: Edmonds
- Subdivision: Upper Edmonds
HOA & financial
HOA
- HOA fee: $400 monthly
- Services included: Common Area Maintenance, Sewer, Water
- Association phone: 425-771-4100
Other
Other facts
- Listing terms: Cash Out,Conventional,FHA,VA Loan
- Cumulative days on market: 59 days
Price history
| Date | Event | Price |
|---|---|---|
| 10/7/2025 | Sold | $360,000-2.7%$337/sqft |
Source: | ||
| 9/5/2025 | Pending sale | $370,000$347/sqft |
Source: | ||
| 9/3/2025 | Price change | $370,000-2.6%$347/sqft |
Source: | ||
| 8/1/2025 | Price change | $380,000-5%$356/sqft |
Source: | ||
| 7/9/2025 | Listed for sale | $400,000+349.4%$375/sqft |
Source: | ||
Public tax history
| Year | Property taxes | Tax assessment |
|---|---|---|
| 2024 | $2,752 -5.1% | $390,000 -4.9% |
| 2023 | $2,899 +24.9% | $410,000 +20.6% |
| 2022 | $2,322 -8.8% | $340,000 +10.7% |
Find assessor info on the county website
Neighborhood: 98026
Nearby schools
GreatSchools rating
- 3/10College Place Elementary SchoolGrades: K-6Distance: 0.2 mi
- 4/10College Place Middle SchoolGrades: 7-8Distance: 0.1 mi
- 7/10Edmonds Woodway High SchoolGrades: 9-12Distance: 0.4 mi
Schools provided by the listing agent
- Elementary: College Pl Elem
- Middle: College Pl Mid
- High: Edmonds Woodway High
Source: NWMLS. This data may not be complete. We recommend contacting the local school district to confirm school assignments for this home.

Get pre-qualified for a loan
At Zillow Home Loans, we can pre-qualify you in as little as 5 minutes with no impact to your credit score.An equal housing lender. NMLS #10287.
Sell for more on Zillow
Get a free Zillow Showcase℠ listing and you could sell for .
$359,200
2% more+ $7,184
With Zillow Showcase(estimated)
$366,384


