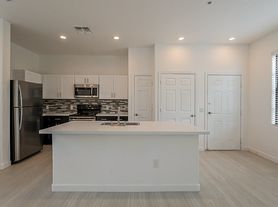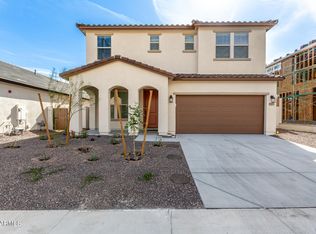This beautifully maintained property offers updates throughout & stunning back yard for entertaining. Fully furnished or unfurnished options. 5-bed, 2.5-bath home in Master Planned Community of Verrado with A Rated Schools. Featuring over 3,600 sq ft of living space. Located in the coveted Main Street District convenient to all the Verrado amenities. A gourmet kitchen with granite countertops, island, pantry & breakfast bar, plus a large family room with gas fireplace. The oversized master suite includes dual vanities and tub. Enjoy multiple living areas, custom wood-style flooring & 3-car garage. Office with doors located on 1st floor. Yard has custom fireplace & outdoor shower. Located steps from Walton Park & access to Verrado's 2 pools, trails, golf, shopping, dining, spa,
House for rent
$3,500/mo
20633 W Walton Dr, Buckeye, AZ 85396
5beds
3,638sqft
Price may not include required fees and charges.
Singlefamily
Available now
-- Pets
Central air, ceiling fan
Dryer included laundry
9 Parking spaces parking
Natural gas, fireplace
What's special
Outdoor showerGas fireplaceCustom fireplaceBreakfast barAmple closet spaceGranite countertopsGourmet kitchen
- 41 days
- on Zillow |
- -- |
- -- |
Travel times
Looking to buy when your lease ends?
Consider a first-time homebuyer savings account designed to grow your down payment with up to a 6% match & 4.15% APY.
Facts & features
Interior
Bedrooms & bathrooms
- Bedrooms: 5
- Bathrooms: 3
- Full bathrooms: 2
- 1/2 bathrooms: 1
Heating
- Natural Gas, Fireplace
Cooling
- Central Air, Ceiling Fan
Appliances
- Included: Dryer, Stove, Washer
- Laundry: Dryer Included, Electric Dryer Hookup, In Unit, Inside, Washer Included
Features
- 9+ Flat Ceilings, Breakfast Bar, Ceiling Fan(s), Double Vanity, Eat-in Kitchen, Full Bth Master Bdrm, Granite Counters, Kitchen Island, Pantry, Separate Shwr & Tub, Upstairs, Vaulted Ceiling(s)
- Flooring: Tile, Wood
- Has fireplace: Yes
- Furnished: Yes
Interior area
- Total interior livable area: 3,638 sqft
Property
Parking
- Total spaces: 9
- Parking features: Covered
- Details: Contact manager
Features
- Stories: 2
- Exterior features: Contact manager
Details
- Parcel number: 50278668
Construction
Type & style
- Home type: SingleFamily
- Property subtype: SingleFamily
Materials
- Roof: Tile
Condition
- Year built: 2004
Community & HOA
Community
- Features: Clubhouse, Fitness Center, Tennis Court(s)
HOA
- Amenities included: Fitness Center, Tennis Court(s)
Location
- Region: Buckeye
Financial & listing details
- Lease term: Contact For Details
Price history
| Date | Event | Price |
|---|---|---|
| 8/15/2025 | Price change | $3,500-5.4%$1/sqft |
Source: ARMLS #6894669 | ||
| 7/21/2025 | Listed for rent | $3,700$1/sqft |
Source: ARMLS #6894669 | ||
| 11/23/2020 | Sold | $497,500-0.5%$137/sqft |
Source: | ||
| 9/28/2020 | Pending sale | $499,900$137/sqft |
Source: My Home Group Real Estate #6125969 | ||
| 9/16/2020 | Price change | $499,900-2.9%$137/sqft |
Source: My Home Group Real Estate #6125969 | ||

