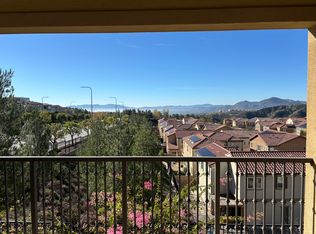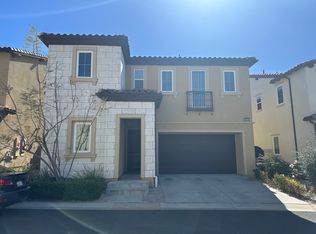Welcome to this spectacular Harmony model with the Italianate exterior upgrade and premium view lot in The Peak at The Canyons. Entering the home, you are greeted by an elegant curved staircase and foyer leading to the open floor plan. The living room features high ceilings, great natural lighting, and flows to the open kitchen and dining area. This gourmet kitchen features a large center island and breakfast bar, quartz counters, Whirlpool stainless steel appliances, and a built-in buffet. A luxurious outdoor covered living space with breathtaking views. Convenient downstairs bedroom and bathroom with a walk-in shower. Up the spiral staircase, you have a large master bedroom with beautiful views, natural lighting, and a spacious walk-in closet. The master bathroom features dual sinks with quartz counters, deep tub, walk-in shower with seating area, and private toilet room. A loft with extended living space. A smaller master bedroom with a full bathroom. Two additional bedrooms and a full bathroom with dual sinks. Upstairs laundry room and utility sink. Two car garage with direct access. This community also provides exclusive access to a resort-style recreation center with a beach entry pool, spa, cabanas, outdoor TVs, barbecues, wading pool, and Clubhouse. Walking distance to the award-winning Porter Ranch school. The future 50-acre Porter Ranch Community Park coming soon will provide the community with hiking and biking trails, sports courts, picnic areas, and more.
This property is off market, which means it's not currently listed for sale or rent on Zillow. This may be different from what's available on other websites or public sources.

