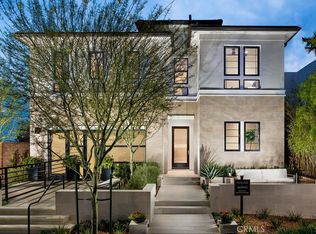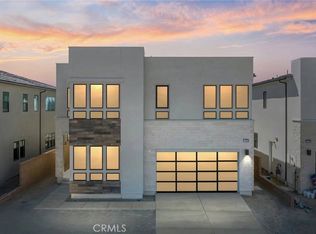Sold for $2,132,380
Listing Provided by:
Graig Lee DRE #01441168 844-700-8655,
Toll Brothers Real Estate, Inc
Bought with: Keller Williams Realty World Media Center
$2,132,380
20636 W Hummingbird Ct, Porter Ranch, CA 91326
5beds
3,680sqft
Single Family Residence
Built in 2023
8,319 Square Feet Lot
$2,179,700 Zestimate®
$579/sqft
$7,639 Estimated rent
Home value
$2,179,700
$2.05M - $2.33M
$7,639/mo
Zestimate® history
Loading...
Owner options
Explore your selling options
What's special
Expansive city and canyon view homesite available at Overlook! One of the last homes available with unobstructed city views! Home features upgraded Wolf appliance package and 48" Sub Zero Refrigerator. Pre-Selected features include the Primary Suite Deck, 8 by 8 and 12 by 8 Multi Slide Stacked doors in casual dining. The Caldera welcomes you home with a spectacular covered entry and two-story foyer that immediately flows into the beautiful two-story great room and luxury outdoor living space beyond. The great room, well-appointed kitchen, and roomy casual dining area overlooks the outdoor space, perfect for year-round entertaining. The kitchen is complete with a large center island with breakfast bar, plenty of counter and cabinet space, and sizable walk-in pantry. Just off the kitchen is a private, secluded flex space. Upstairs, the magnificent primary bedroom suite features a spacious walk-in closet and alluring primary bath with dual vanities, large soaking tub, luxe shower with seat, and private water closet. Central to a generous loft, the secondary bedrooms feature ample closets, two with private baths, one with shared hall bath. This home also includes a versatile first-floor bedroom with closet and private bath off the foyer, convenient powder room, and centrally located laundry. Hurry, our community is almost sold -out!
Zillow last checked: 8 hours ago
Listing updated: September 26, 2023 at 08:45am
Listing Provided by:
Graig Lee DRE #01441168 844-700-8655,
Toll Brothers Real Estate, Inc
Bought with:
Jaskaran Singh, DRE #01942366
Keller Williams Realty World Media Center
Source: CRMLS,MLS#: PW22248268 Originating MLS: California Regional MLS
Originating MLS: California Regional MLS
Facts & features
Interior
Bedrooms & bathrooms
- Bedrooms: 5
- Bathrooms: 6
- Full bathrooms: 5
- 1/2 bathrooms: 1
- Main level bathrooms: 2
- Main level bedrooms: 1
Bedroom
- Features: Bedroom on Main Level
Bathroom
- Features: Bathroom Exhaust Fan, Bathtub, Dual Sinks, Enclosed Toilet, Low Flow Plumbing Fixtures, Linen Closet, Quartz Counters, Separate Shower, Tub Shower, Walk-In Shower
Kitchen
- Features: Built-in Trash/Recycling, Kitchen Island, Kitchen/Family Room Combo, Quartz Counters, Walk-In Pantry
Other
- Features: Walk-In Closet(s)
Pantry
- Features: Walk-In Pantry
Heating
- Central, Fireplace(s), Natural Gas
Cooling
- Central Air, Dual, ENERGY STAR Qualified Equipment
Appliances
- Included: Built-In Range, Double Oven, Dishwasher, ENERGY STAR Qualified Appliances, Disposal, Gas Oven, Gas Range, Hot Water Circulator, Microwave, Range Hood, Trash Compactor, Tankless Water Heater, Water To Refrigerator
- Laundry: Washer Hookup, Gas Dryer Hookup, Inside, Laundry Room, Upper Level
Features
- Breakfast Bar, Separate/Formal Dining Room, High Ceilings, Open Floorplan, Pantry, Recessed Lighting, Wired for Data, Bedroom on Main Level, Entrance Foyer, Loft, Walk-In Pantry, Walk-In Closet(s)
- Flooring: Carpet, Tile
- Doors: Sliding Doors
- Windows: Double Pane Windows, Screens
- Has fireplace: Yes
- Fireplace features: Family Room, Gas
- Common walls with other units/homes: No Common Walls
Interior area
- Total interior livable area: 3,680 sqft
Property
Parking
- Total spaces: 2
- Parking features: Concrete, Direct Access, Driveway, Garage
- Attached garage spaces: 2
Features
- Levels: Two
- Stories: 2
- Pool features: None
- Fencing: Block
- Has view: Yes
- View description: City Lights, Canyon, Hills
Lot
- Size: 8,319 sqft
- Features: Back Yard, Front Yard
Details
- Parcel number: 2701107009
- Special conditions: Standard
Construction
Type & style
- Home type: SingleFamily
- Architectural style: Contemporary
- Property subtype: Single Family Residence
Materials
- Frame
- Foundation: Slab
- Roof: Concrete,Tile
Condition
- Under Construction
- New construction: Yes
- Year built: 2023
Details
- Builder model: Caldera
- Builder name: Toll Brothers
Utilities & green energy
- Electric: Standard
- Sewer: Public Sewer
- Water: Public
- Utilities for property: Natural Gas Connected, Sewer Connected, Water Connected
Green energy
- Energy efficient items: HVAC, Insulation, Lighting, Roof, Water Heater, Appliances
- Energy generation: Solar
- Water conservation: Low-Flow Fixtures
Community & neighborhood
Security
- Security features: Carbon Monoxide Detector(s), Fire Detection System, Fire Sprinkler System, Gated Community, Smoke Detector(s)
Community
- Community features: Curbs, Foothills, Storm Drain(s), Street Lights, Suburban, Sidewalks, Gated
Location
- Region: Porter Ranch
HOA & financial
HOA
- Has HOA: Yes
- HOA fee: $350 monthly
- Amenities included: Controlled Access
- Association name: Ross Morgan and Company, Inc.
- Association phone: 800-364-6088
- Second HOA fee: $42 monthly
- Second association name: Porter Ranch Maintenance Association
Other
Other facts
- Listing terms: Cash,Conventional,FHA,VA Loan
- Road surface type: Paved
Price history
| Date | Event | Price |
|---|---|---|
| 9/25/2023 | Sold | $2,132,380-0.8%$579/sqft |
Source: | ||
| 12/5/2022 | Pending sale | $2,149,995$584/sqft |
Source: | ||
| 10/27/2022 | Listed for sale | $2,149,995$584/sqft |
Source: | ||
Public tax history
Tax history is unavailable.
Find assessor info on the county website
Neighborhood: Porter Ranch
Nearby schools
GreatSchools rating
- 8/10Porter Ranch Community SchoolGrades: K-8Distance: 0.4 mi
- 6/10Chatsworth Charter High SchoolGrades: 9-12Distance: 3.2 mi
Schools provided by the listing agent
- High: Chatsworth
Source: CRMLS. This data may not be complete. We recommend contacting the local school district to confirm school assignments for this home.
Get a cash offer in 3 minutes
Find out how much your home could sell for in as little as 3 minutes with a no-obligation cash offer.
Estimated market value
$2,179,700

