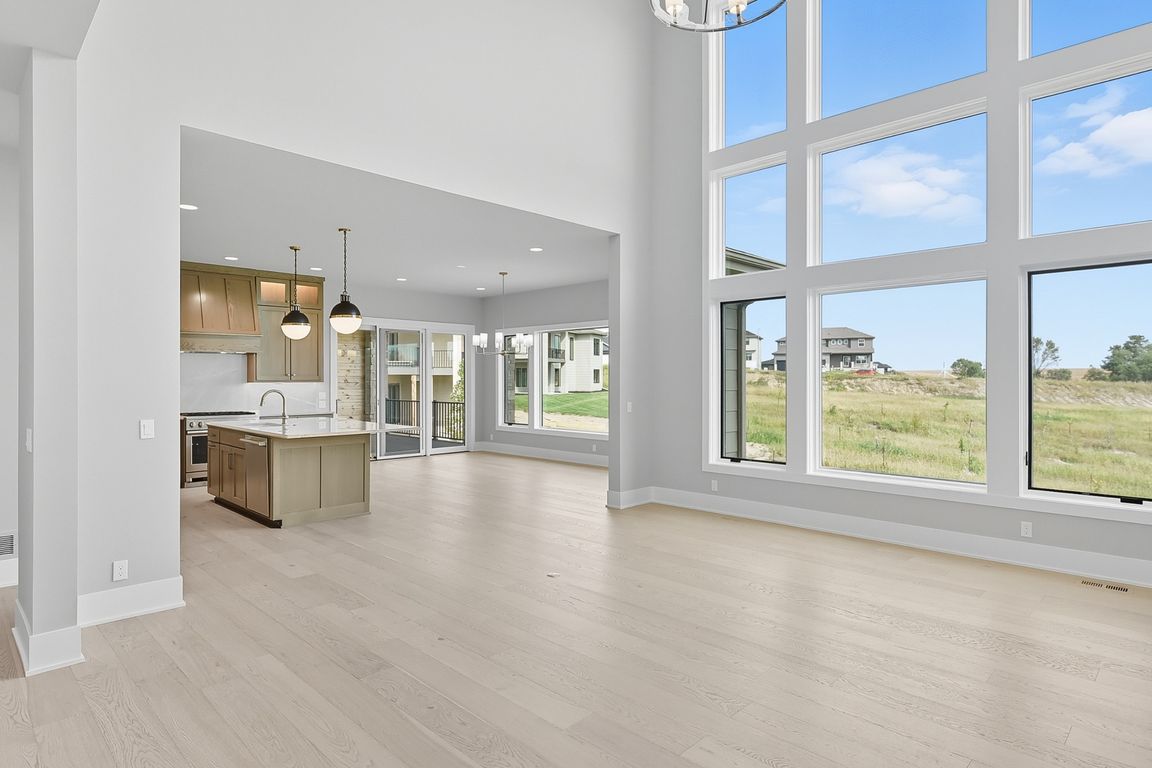
New construction
$1,395,000
5beds
4,683sqft
20638 Laurel Ave, Elkhorn, NE 68022
5beds
4,683sqft
Single family residence
Built in 2025
0.34 Acres
3 Attached garage spaces
$298 price/sqft
What's special
Guest suitePrivate deckWet barWalkout basementPhantom screensLarge family roomSpa-like retreat
Welcome to this exquisite 1.5-story home nestled in the highly sought-after Calarosa! Boasting 5 spacious bedrooms, 5 luxurious bathrooms, and over 4,600 sq ft of beautifully finished living space, this home is thoughtfully designed for both functionality and style. Step into a bright and open main level featuring a gourmet kitchen ...
- 56 days |
- 699 |
- 34 |
Source: GPRMLS,MLS#: 22527306
Travel times
Living Room
Kitchen
Primary Bedroom
Zillow last checked: 8 hours ago
Listing updated: September 29, 2025 at 02:16am
Listed by:
Deb Cizek 402-699-5223,
BHHS Ambassador Real Estate,
Andrea Critser 402-536-9860,
BHHS Ambassador Real Estate
Source: GPRMLS,MLS#: 22527306
Facts & features
Interior
Bedrooms & bathrooms
- Bedrooms: 5
- Bathrooms: 5
- Full bathrooms: 2
- 3/4 bathrooms: 2
- 1/2 bathrooms: 1
- Main level bathrooms: 2
Primary bedroom
- Level: Main
Bedroom 2
- Level: Second
Bedroom 3
- Level: Second
Bedroom 4
- Level: Second
Bedroom 5
- Level: Basement
Primary bathroom
- Features: Double Sinks, Full, Shower
Basement
- Area: 1862
Heating
- Natural Gas, Forced Air
Cooling
- Central Air
Appliances
- Included: Range, Refrigerator, Dishwasher, Disposal, Microwave, Double Oven, Wine Refrigerator
Features
- Flooring: Wood, Carpet, Ceramic Tile, Engineered Hardwood
- Basement: Partially Finished,Walk-Out Access
- Number of fireplaces: 2
- Fireplace features: Direct-Vent Gas Fire
Interior area
- Total structure area: 4,683
- Total interior livable area: 4,683 sqft
- Finished area above ground: 3,293
- Finished area below ground: 1,390
Property
Parking
- Total spaces: 3
- Parking features: Attached
- Attached garage spaces: 3
Features
- Levels: One and One Half
- Patio & porch: Porch, Covered Deck
- Fencing: None
Lot
- Size: 0.34 Acres
- Dimensions: 154.5 x 112 x 31 x 132 x 62.54
- Features: Over 1/4 up to 1/2 Acre
Details
- Parcel number: 2403230060
Construction
Type & style
- Home type: SingleFamily
- Property subtype: Single Family Residence
Materials
- Stone, Masonite, Other
- Foundation: Concrete Perimeter
- Roof: Composition
Condition
- New Construction
- New construction: Yes
- Year built: 2025
Details
- Builder name: Quest Custom Homes
Utilities & green energy
- Sewer: Public Sewer
- Water: Public
Community & HOA
Community
- Subdivision: Calarosa East
HOA
- Has HOA: No
Location
- Region: Elkhorn
Financial & listing details
- Price per square foot: $298/sqft
- Annual tax amount: $1,244
- Date on market: 9/24/2025
- Listing terms: Cash,Conventional
- Ownership: Fee Simple