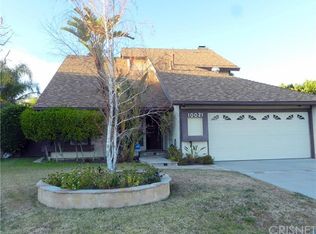This light 5 bedroom/3 bath Chatsworth pool home is located on the end of a quiet cul-de-sac. From the double door entry you will be greeted by a spacious living and dining room with high, vaulted ceilings. The large, open kitchen overlooks the covered patio and spacious yard as well as leading in to both the dining and the family rooms. This great floorplan offers 4 bedrooms upstairs including a Master suite with a walk-in closet and a large private bathroom. There is also a full bedroom and bathroom downstairs. The fabulous large backyard has space for entertaining under the patio, around the pool or on the ample grass and yard areas, highlighting the indoor/outdoor flow. This great home won't last!
This property is off market, which means it's not currently listed for sale or rent on Zillow. This may be different from what's available on other websites or public sources.
