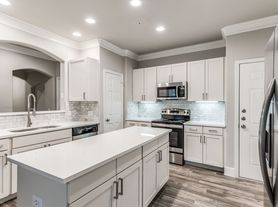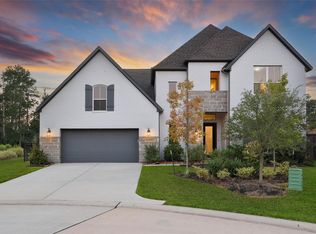BEAUTIFUL 1.5 STORY STONE & BRICK 4 BED/4 FULL & 2 HALF BATHS on an oversized lot, built by DARLING HOMES featuring true 4-CAR GARAGE. Well-appointed and designed home with hand-scraped wood floors throughout downstairs. Dream KITCHEN has oversized ISLAND w/2 sinks and room for counter stools; SS appliances include refrigerator, double ovens and 48" 6-gas burner plus griddle cooktop; clean-lined white cabinets w/light granite counters; white subway tile in herringbone pattern; and BUTLER'S PANTRY. Large DINING AREA is open and in between kitchen and fabulous sitting area with FIREPLACE. FAMILY ROOM has a wall of windows overlooking LANAI and is open to KITCHEN. STUDY has beautiful set of French doors. Primary is complete with double vanities, a soaking tub, large walk-in glass shower, large walk-in closet. Media room down. Game room with bar/snack area located up. Inviting colors and finishes throughout. Gorgeous!
Copyright notice - Data provided by HAR.com 2022 - All information provided should be independently verified.
House for rent
$4,500/mo
2064 Bluestem Dr, Conroe, TX 77384
4beds
4,840sqft
Price may not include required fees and charges.
Singlefamily
Available now
Electric, zoned, ceiling fan
Electric dryer hookup laundry
2 Attached garage spaces parking
Natural gas, zoned, fireplace
What's special
Inviting colors and finishesHand-scraped wood floorsDining areaDream kitchenSitting area with fireplaceLarge walk-in closetLarge walk-in glass shower
- 78 days |
- -- |
- -- |
Travel times
Looking to buy when your lease ends?
Consider a first-time homebuyer savings account designed to grow your down payment with up to a 6% match & a competitive APY.
Facts & features
Interior
Bedrooms & bathrooms
- Bedrooms: 4
- Bathrooms: 6
- Full bathrooms: 4
- 1/2 bathrooms: 2
Rooms
- Room types: Breakfast Nook, Family Room, Office
Heating
- Natural Gas, Zoned, Fireplace
Cooling
- Electric, Zoned, Ceiling Fan
Appliances
- Included: Dishwasher, Disposal, Double Oven, Microwave, Oven, Refrigerator, Stove
- Laundry: Electric Dryer Hookup, Gas Dryer Hookup, Hookups, Washer Hookup
Features
- All Bedrooms Down, Ceiling Fan(s), En-Suite Bath, High Ceilings, Primary Bed - 1st Floor, Walk In Closet, Walk-In Closet(s)
- Flooring: Carpet, Tile, Wood
- Has fireplace: Yes
Interior area
- Total interior livable area: 4,840 sqft
Property
Parking
- Total spaces: 2
- Parking features: Attached, Covered
- Has attached garage: Yes
- Details: Contact manager
Features
- Stories: 1
- Exterior features: All Bedrooms Down, Architecture Style: Traditional, Attached, Back Yard, ENERGY STAR Qualified Appliances, Electric Dryer Hookup, En-Suite Bath, Flooring: Wood, Formal Dining, Gameroom Up, Gas Dryer Hookup, Gas Log, Heating system: Zoned, Heating: Gas, High Ceilings, Insulated Doors, Insulated/Low-E windows, Living Area - 1st Floor, Lot Features: Back Yard, Subdivided, Media Room, Primary Bed - 1st Floor, Sprinkler System, Subdivided, Utility Room, Walk In Closet, Walk-In Closet(s), Washer Hookup
Details
- Parcel number: 90330005000
Construction
Type & style
- Home type: SingleFamily
- Property subtype: SingleFamily
Condition
- Year built: 2018
Community & HOA
Location
- Region: Conroe
Financial & listing details
- Lease term: Long Term,12 Months
Price history
| Date | Event | Price |
|---|---|---|
| 11/6/2025 | Price change | $4,500-5.3%$1/sqft |
Source: | ||
| 9/2/2025 | Listed for rent | $4,750-5%$1/sqft |
Source: | ||
| 3/22/2023 | Listing removed | -- |
Source: | ||
| 12/22/2022 | Listed for rent | $5,000$1/sqft |
Source: | ||

