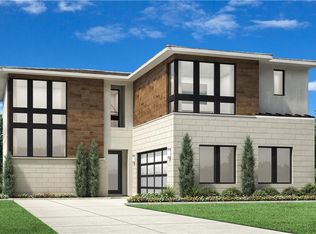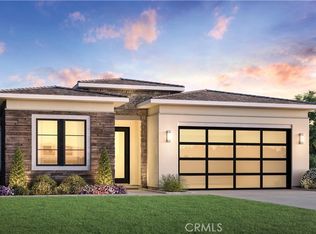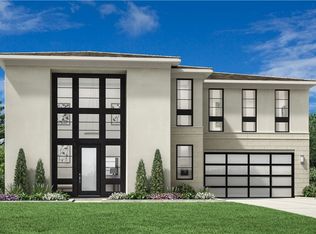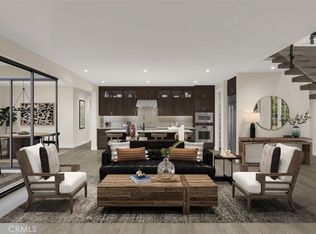Welcome to The Cove At Encinitas, a brand new all-electric luxury coastal community in the charming city of Encinitas, CA, renowned for its stunning beaches and vibrant atmosphere. Within 1/4 mi walking distance to South Ponto Beach, this new collection of homes provides easy access to recreation, shopping, dining, and I-5 freeway The Wave home design will be ready to move into in Spring 2026 with professionally curated selections of fixtures and finishes for a distinctive look! This magnificent home offers 4,082 sq ft of exceptional two-story living with 5 bedrooms, 5.5 baths, a dedicated downstairs office, upstairs loft and 3-car tandem garage. A welcoming foyer with two-story ceiling reveals a bright open floor plan that seamlessly connects the great room, kitchen, and casual dining area creating an ideal setting for both everyday living and entertaining. The downstairs flooring is a large format 24"x 48" Shibusa Crema porcelain tile for durability and coastal style. The well-appointed kitchen features Taj Mahal satin quartzite counters and waterfall edge island, walk-in pantry, and Wolf/Sub-Zero appliance package including 36" induction range, 48” built-in refrigerator, wall oven and microwave. A 90-degree multi-panel stacking door system seamlessly connects the indoor and outdoor covered living areas. From the staircase with modern glass railing, and throughout the upper level, a 10.25" plank Provenza Vitali Elite European Oak hardwood floor warms each space. The primary bedroom offers a peaceful retreat along with luxurious en-suite bath with a large walk-in shower featuring a free-standing tub, dual sink vanity, and walk-in closet. 4 secondary bedrooms each have an en-suite bath to maximize privacy. Each bathroom is meticulously designed with custom tile surrounds and counters to complement the color palette. Additional desirable features include 4 kW owned solar panel system, and solar battery. Estimated completion is Spring 2026.
This property is off market, which means it's not currently listed for sale or rent on Zillow. This may be different from what's available on other websites or public sources.



