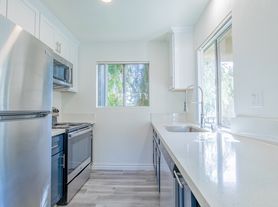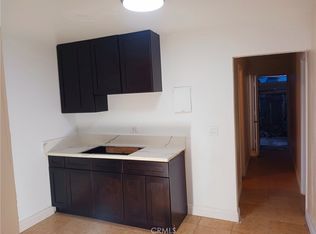Located walking distance to shopping and transportation and maybe a little longer walk to Downtown La Verne * Two bedroom, two bath DOWNSTAIRS unit with Formal Entry * Large living room with picture window * Living room and Hall have Vinyl plank Flooring * Dining area has tile flooring with slider to side patio * Second bedroom has luxury vinyl flooring and access to hall bath * Master bedroom has carpet with ensuite bath * Both bathrooms have tile flooring * Cute patio, partially covered and room for a BBQ and some gardening * Has 3 wall A/C Units throughout * One car garage * Included in rent: Water, Trash and Gardener. * Laundry: Community Laundry * Pet Policy: No Pets * Rent: $2,400 / Security Deposit: $2,400 / $45 per Adult Processing Fee Cashier's Check or Money Order only for Application Fee, Security Deposit and Processing Fee. NO smoking/vaping. One application per person living in property 18 and over. We require all original applications be delivered to our offices by prospective tenant. All tenants must carry renters insurance for the totality of their lease. Please be sure to read our entire application. Square footage and lot sizes are estimated. Minimum one year lease.
Apartment for rent
$2,400/mo
2064 Evergreen St, La Verne, CA 91750
2beds
960sqft
Price may not include required fees and charges.
Multifamily
Available now
No pets
-- A/C
Common area laundry
1 Parking space parking
Wall furnace
What's special
Ensuite bathSlider to side patioRoom for a bbqVinyl plank flooringFormal entry
- 3 days |
- -- |
- -- |
Travel times
Looking to buy when your lease ends?
Consider a first-time homebuyer savings account designed to grow your down payment with up to a 6% match & 3.83% APY.
Facts & features
Interior
Bedrooms & bathrooms
- Bedrooms: 2
- Bathrooms: 2
- Full bathrooms: 2
Heating
- Wall Furnace
Appliances
- Included: Range, Wall Air Conditioning
- Laundry: Common Area, Shared
Features
- All Bedrooms Down
Interior area
- Total interior livable area: 960 sqft
Property
Parking
- Total spaces: 1
- Parking features: Covered
- Details: Contact manager
Features
- Stories: 1
- Exterior features: Contact manager
Construction
Type & style
- Home type: MultiFamily
- Property subtype: MultiFamily
Condition
- Year built: 1965
Utilities & green energy
- Utilities for property: Garbage, Sewage, Water
Building
Management
- Pets allowed: No
Community & HOA
Location
- Region: La Verne
Financial & listing details
- Lease term: 12 Months
Price history
| Date | Event | Price |
|---|---|---|
| 10/2/2025 | Listed for rent | $2,400+50%$3/sqft |
Source: CRMLS #CV25231233 | ||
| 3/24/2018 | Listing removed | $1,600$2/sqft |
Source: THE LABRADA GROUP #CV18022312 | ||
| 3/20/2018 | Listed for rent | $1,600$2/sqft |
Source: Zillow Rental Manager #CV18022312 | ||

