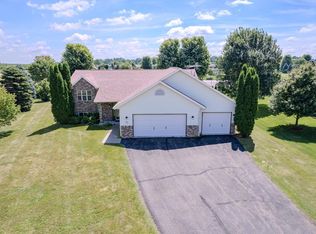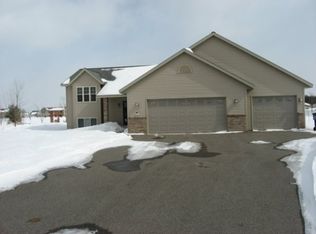Closed
$430,000
2064 GARY LEE DRIVE, Mosinee, WI 54455
4beds
2,848sqft
Single Family Residence
Built in 2005
0.5 Acres Lot
$438,400 Zestimate®
$151/sqft
$2,958 Estimated rent
Home value
$438,400
$368,000 - $522,000
$2,958/mo
Zestimate® history
Loading...
Owner options
Explore your selling options
What's special
She's a Brick Beauty. Solid, sophisticated & simply irresistible! Welcome to a home that blends timeless craftsmanship with modern-day elegance. Built in 2005 and offering over 2,800 square feet of beautifully finished living space, this 4-bedroom, 3-bath gem sits proudly in the sought-after D.C. Everest School District, just steps from the serene green spaces of Friendship Park. From the moment you arrive, the impeccable curb appeal will catch your eye hinting at the warmth and character waiting inside. Step through a gracious tiled foyer into an open-concept main level bathed in natural light and adorned with rich hardwood flooring, granite surfaces, and thoughtfully curated finishes. The chef-inspired kitchen is a true centerpiece, featuring abundant cabinetry, expansive counter space, and stainless steel appliances that are ready to impress. Enjoy meals in the sun-drenched dinette with walkout access to your multi-level back deck, perfect for morning coffee or evening unwinding. Cozy up in the inviting living room, complete with a gas fireplace, the ideal spot for quiet nights,in or hosting loved ones. And yes, there?s main level laundry, tucked conveniently down the hall with tiled floors and granite countertops that make even chores feel luxurious. Retreat to your primary suite, a sunny haven offering a walk-in closet and a spa-like en-suite bath with dual vanities, tiled whirlpool tub, and elevated touches throughout. A second main level bath features in-floor heat?comfort you didn?t know you needed, but won?t want to live without. Downstairs, the finished lower level opens up a world of possibilities. Two more bedrooms and a full bath provide ample space, while the thoughtful layout creates the perfect mother-in-law suite with its own full kitchen (appliances included!) and a sprawling family room complete with bar seating, a pellet stove, and a nearby home office or flex space. Additional highlights include: an insulated and drywalled 3-car garage, in-ground sprinkler system to keep your lawn lush, updated furnace and A/C (2015) for peace of mind. This home truly checks every box and then some. Schedule your private tour today and come experience the perfect blend of beauty, function, and location. Your dream home is calling!
Zillow last checked: 8 hours ago
Listing updated: September 12, 2025 at 05:57am
Listed by:
JACOB MIZGALSKI jacob.mizgalski@exprealty.com,
eXp Realty, LLC,
The Mizgalski Property Group 715-470-4402,
eXp Realty, LLC
Bought with:
Lacerte Team
Source: WIREX MLS,MLS#: 22503750 Originating MLS: Central WI Board of REALTORS
Originating MLS: Central WI Board of REALTORS
Facts & features
Interior
Bedrooms & bathrooms
- Bedrooms: 4
- Bathrooms: 3
- Full bathrooms: 3
- Main level bedrooms: 2
Primary bedroom
- Level: Main
- Area: 132
- Dimensions: 11 x 12
Bedroom 2
- Level: Main
- Area: 228
- Dimensions: 12 x 19
Bedroom 3
- Level: Lower
- Area: 182
- Dimensions: 13 x 14
Bedroom 4
- Level: Lower
- Area: 120
- Dimensions: 10 x 12
Bathroom
- Features: Master Bedroom Bath, Whirlpool
Family room
- Level: Lower
- Area: 676
- Dimensions: 26 x 26
Kitchen
- Level: Main
- Area: 120
- Dimensions: 10 x 12
Living room
- Level: Main
- Area: 180
- Dimensions: 12 x 15
Heating
- Natural Gas, Forced Air
Cooling
- Central Air
Appliances
- Included: Refrigerator, Dishwasher, Microwave, Washer, Dryer
Features
- Ceiling Fan(s), Cathedral/vaulted ceiling, Walk-In Closet(s)
- Flooring: Carpet, Tile, Wood
- Windows: Window Coverings
- Basement: Finished,Full
Interior area
- Total structure area: 2,848
- Total interior livable area: 2,848 sqft
- Finished area above ground: 1,532
- Finished area below ground: 1,316
Property
Parking
- Total spaces: 3
- Parking features: 3 Car, Attached
- Attached garage spaces: 3
Features
- Levels: Bi-Level
- Patio & porch: Deck
- Exterior features: Irrigation system
- Has spa: Yes
- Spa features: Bath
Lot
- Size: 0.50 Acres
Details
- Parcel number: 14527080710039
- Zoning: Residential
- Special conditions: Arms Length
Construction
Type & style
- Home type: SingleFamily
- Architectural style: Raised Ranch
- Property subtype: Single Family Residence
Materials
- Brick
- Roof: Shingle
Condition
- 11-20 Years
- New construction: No
- Year built: 2005
Utilities & green energy
- Sewer: Public Sewer
- Water: Public
Community & neighborhood
Security
- Security features: Smoke Detector(s)
Location
- Region: Mosinee
- Municipality: Kronenwetter
Other
Other facts
- Listing terms: Arms Length Sale
Price history
| Date | Event | Price |
|---|---|---|
| 9/12/2025 | Sold | $430,000+7.5%$151/sqft |
Source: | ||
| 8/10/2025 | Contingent | $399,900$140/sqft |
Source: | ||
| 8/9/2025 | Listed for sale | $399,900+100%$140/sqft |
Source: | ||
| 4/7/2010 | Sold | $200,000-18.3%$70/sqft |
Source: Public Record | ||
| 11/14/2008 | Listing removed | $244,900$86/sqft |
Source: Keller Williams Realty #803973 | ||
Public tax history
| Year | Property taxes | Tax assessment |
|---|---|---|
| 2024 | $4,195 -5% | $253,200 |
| 2023 | $4,414 -6.9% | $253,200 |
| 2022 | $4,740 +3.1% | $253,200 |
Find assessor info on the county website
Neighborhood: 54455
Nearby schools
GreatSchools rating
- 3/10Evergreen Elementary SchoolGrades: PK-5Distance: 1.9 mi
- 9/10D C Everest Junior High SchoolGrades: 8-9Distance: 3.9 mi
- 6/10D C Everest High SchoolGrades: 10-12Distance: 3.8 mi
Schools provided by the listing agent
- Middle: D C Everest
- High: D C Everest
- District: D C Everest
Source: WIREX MLS. This data may not be complete. We recommend contacting the local school district to confirm school assignments for this home.

Get pre-qualified for a loan
At Zillow Home Loans, we can pre-qualify you in as little as 5 minutes with no impact to your credit score.An equal housing lender. NMLS #10287.
Sell for more on Zillow
Get a free Zillow Showcase℠ listing and you could sell for .
$438,400
2% more+ $8,768
With Zillow Showcase(estimated)
$447,168
