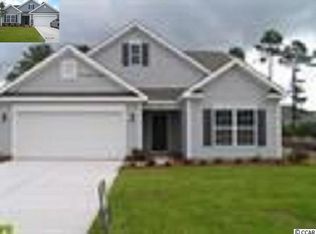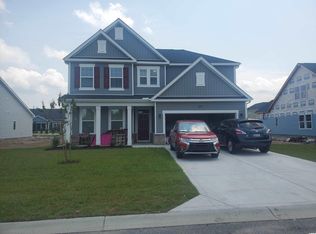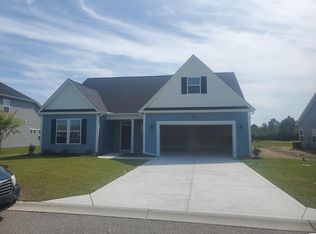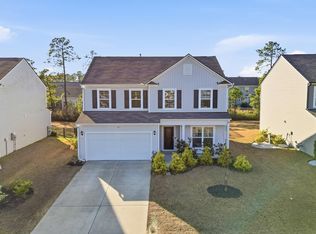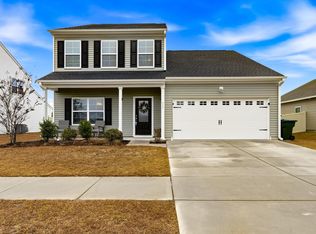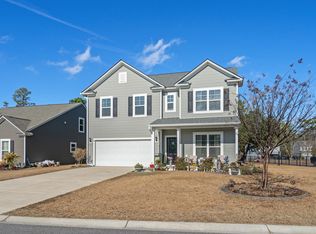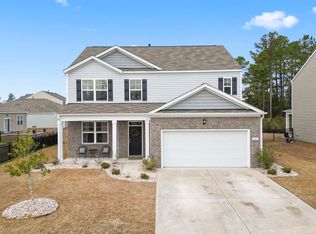Assumable Loan Available! Lender Credit Available! Why wait for a new build when you can move right into this already built move-in ready home? Welcome to this five bedroom home located in Conway’s Astoria Park! This home has everything that you’re looking for. As you enter the home, the formal dining room greets you adorned with a charming cauffered ceiling, perfectly setting the ambiance for dinners and entertaining guests. The living room, featuring a tray ceiling and ceiling fan, invites relaxation and cozy gatherings. At the heart of this home is a chef’s paradise. The large kitchen features plenty of cabinets, work space, a tasteful tile backsplash, classic farmhouse style sink, equipped with stainless steel appliances, and a butler’s pantry providing ample storage. The kitchen island provides additional seating options, and a second dining area offers extra space for meals. The owner’s suite is conveniently located on the main level and features a tray ceiling and a ceiling fan. The en suite bathroom boasts double sinks, a stand-alone shower, a soothing garden tub, linen closet, separate water closet and a large walk-in closet. The home features LVP flooring throughout the main living areas and stair treads. A convenient half-bath completes the downstairs layout. The garage functions as lively game room, including upgraded flooring, a garage screen, ceiling fan, and AC mini split year-round enjoyment. Upstairs find four additional well-sized bedrooms, and a full bath, equipped with dual vanities and a tub-shower combo. Additionally upstairs there is a large walk-in attic storage area. The inviting backyard is complemented by a concrete patio perfect for year round BBQs, and a sizable shed for storing tools and other outdoor equipment. Astoria Park includes low HOA fees and its conveniently located —less than 10 miles—to the beautiful beaches and to historic downtown Conway. With easy access off Highway 90, enjoy the perfect balance of tranquility and accessibility. Schedule your private tour today!
For sale
$365,000
2064 Hazlette Loop, Conway, SC 29526
5beds
2,689sqft
Est.:
Single Family Residence
Built in 2020
10,018.8 Square Feet Lot
$-- Zestimate®
$136/sqft
$76/mo HOA
What's special
Classic farmhouse style sinkStainless steel appliancesFive bedroom homeTasteful tile backsplashFormal dining roomLinen closetSeparate water closet
- 1 day |
- 387 |
- 20 |
Likely to sell faster than
Zillow last checked: 8 hours ago
Listing updated: February 04, 2026 at 03:18pm
Listed by:
Angela DeMarta 843-267-8162,
BHGRE Paracle Myrtle Beach
Source: CCAR,MLS#: 2603126 Originating MLS: Coastal Carolinas Association of Realtors
Originating MLS: Coastal Carolinas Association of Realtors
Tour with a local agent
Facts & features
Interior
Bedrooms & bathrooms
- Bedrooms: 5
- Bathrooms: 3
- Full bathrooms: 2
- 1/2 bathrooms: 1
Rooms
- Room types: Converted Garage, Utility Room
Heating
- Central, Electric
Appliances
- Included: Dishwasher, Disposal, Microwave, Range, Refrigerator, Dryer, Washer
- Laundry: Washer Hookup
Features
- Attic, Pull Down Attic Stairs, Permanent Attic Stairs, Bedroom on Main Level, Stainless Steel Appliances
- Flooring: Carpet, Vinyl
- Attic: Pull Down Stairs,Permanent Stairs
Interior area
- Total structure area: 3,250
- Total interior livable area: 2,689 sqft
Property
Parking
- Total spaces: 4
- Parking features: Attached, Garage, Two Car Garage
- Attached garage spaces: 2
Features
- Levels: Two
- Stories: 2
- Patio & porch: Front Porch, Patio
- Exterior features: Sprinkler/Irrigation, Patio, Storage
- Has view: Yes
- View description: Lake
- Has water view: Yes
- Water view: Lake
Lot
- Size: 10,018.8 Square Feet
- Features: Outside City Limits, Rectangular, Rectangular Lot
Details
- Additional parcels included: ,
- Parcel number: 36306030079
- Zoning: SF 10
- Special conditions: None
Construction
Type & style
- Home type: SingleFamily
- Architectural style: Traditional
- Property subtype: Single Family Residence
Materials
- Masonry, Vinyl Siding
- Foundation: Slab
Condition
- Resale
- Year built: 2020
Utilities & green energy
- Water: Public
- Utilities for property: Cable Available, Electricity Available, Underground Utilities, Water Available
Community & HOA
Community
- Features: Long Term Rental Allowed
- Security: Smoke Detector(s)
- Subdivision: Astoria Park
HOA
- Has HOA: Yes
- Services included: Common Areas, Legal/Accounting, Trash
- HOA fee: $76 monthly
Location
- Region: Conway
Financial & listing details
- Price per square foot: $136/sqft
- Date on market: 2/4/2026
- Listing terms: Assumable,Cash,Conventional,FHA,VA Loan
- Electric utility on property: Yes
Estimated market value
Not available
Estimated sales range
Not available
$2,609/mo
Price history
Price history
| Date | Event | Price |
|---|---|---|
| 2/4/2026 | Listed for sale | $365,000$136/sqft |
Source: | ||
| 2/1/2026 | Listing removed | $365,000$136/sqft |
Source: | ||
| 1/16/2026 | Listed for sale | $365,000$136/sqft |
Source: | ||
| 10/31/2025 | Contingent | $365,000$136/sqft |
Source: | ||
| 9/3/2025 | Price change | $365,000-2.7%$136/sqft |
Source: | ||
Public tax history
Public tax history
Tax history is unavailable.BuyAbility℠ payment
Est. payment
$2,070/mo
Principal & interest
$1757
Home insurance
$128
Other costs
$186
Climate risks
Neighborhood: 29526
Nearby schools
GreatSchools rating
- 4/10Waccamaw Elementary SchoolGrades: PK-5Distance: 7.5 mi
- 7/10Black Water Middle SchoolGrades: 6-8Distance: 5.2 mi
- 7/10Carolina Forest High SchoolGrades: 9-12Distance: 5.3 mi
Schools provided by the listing agent
- Elementary: Waccamaw Elementary School
- Middle: Black Water Middle School
- High: Carolina Forest High School
Source: CCAR. This data may not be complete. We recommend contacting the local school district to confirm school assignments for this home.
- Loading
- Loading
