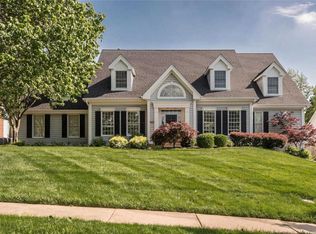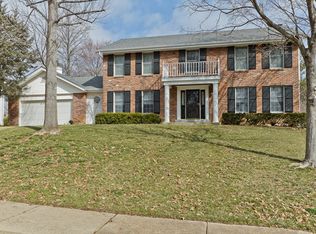Closed
Listing Provided by:
Jiggs Dunn 314-503-7999,
ReeceNichols Real Estate
Bought with: ReeceNichols Real Estate
Price Unknown
2064 Hunters Field Rd, Saint Louis, MO 63122
4beds
3,891sqft
Single Family Residence
Built in 1990
0.36 Acres Lot
$1,211,900 Zestimate®
$--/sqft
$5,156 Estimated rent
Home value
$1,211,900
$1.14M - $1.31M
$5,156/mo
Zestimate® history
Loading...
Owner options
Explore your selling options
What's special
This stately two story colonial w/covered front porch is located in sought after Waterford Neighborhood. The classic inviting front porch welcomes you into the stunning 2 story foyer which is flanked by a formal living room w/fireplace & a dining room, all wtih custom mill work & oversized windows. Family room offers additional fireplace surrounded by built in bookshelves & captures the bank of bowed windows offering tons of natural light throughout. Spacious kitchen is a chef delight & a perfect space with custom cabinets, center island, granite counters, w/large breakfast room plus another offset bowed window sitting area. Second floor offers many amenities wood floors, shutters, Private Primary bedroom suite with vaulted ceiling update bath with double vanities and separate whirlpool tub and travertine flooring. Three large bedrooms plus two full baths, one a private bath completes the spacious second floor. Outside offer a fireplace, hot tub & covered patio plus and a pergola.
Zillow last checked: 8 hours ago
Listing updated: April 28, 2025 at 05:24pm
Listing Provided by:
Jiggs Dunn 314-503-7999,
ReeceNichols Real Estate
Bought with:
Stephen Gruszka, 2005022780
ReeceNichols Real Estate
Source: MARIS,MLS#: 24064555 Originating MLS: St. Louis Association of REALTORS
Originating MLS: St. Louis Association of REALTORS
Facts & features
Interior
Bedrooms & bathrooms
- Bedrooms: 4
- Bathrooms: 4
- Full bathrooms: 3
- 1/2 bathrooms: 1
- Main level bathrooms: 1
Primary bedroom
- Features: Floor Covering: Carpeting, Wall Covering: Some
- Level: Upper
- Area: 368
- Dimensions: 23x16
Bedroom
- Features: Floor Covering: Wood, Wall Covering: Some
- Level: Upper
- Area: 196
- Dimensions: 14x14
Bedroom
- Features: Floor Covering: Wood, Wall Covering: Some
- Level: Upper
- Area: 238
- Dimensions: 17x14
Bedroom
- Features: Floor Covering: Carpeting, Wall Covering: Some
- Level: Upper
- Area: 357
- Dimensions: 17x21
Primary bathroom
- Features: Floor Covering: Marble, Wall Covering: Some
- Level: Upper
- Area: 105
- Dimensions: 15x7
Bathroom
- Features: Floor Covering: Wood
- Level: Main
- Area: 49
- Dimensions: 7x7
Bathroom
- Features: Floor Covering: Ceramic Tile, Wall Covering: Some
- Level: Upper
- Area: 110
- Dimensions: 11x10
Dining room
- Features: Floor Covering: Wood, Wall Covering: Some
- Level: Main
- Area: 255
- Dimensions: 17x15
Family room
- Features: Floor Covering: Wood, Wall Covering: Some
- Level: Main
- Area: 420
- Dimensions: 20x21
Kitchen
- Features: Floor Covering: Wood, Wall Covering: Some
- Level: Main
- Area: 525
- Dimensions: 25x21
Laundry
- Features: Floor Covering: Ceramic Tile, Wall Covering: Some
- Level: Main
- Area: 120
- Dimensions: 12x10
Living room
- Features: Floor Covering: Wood, Wall Covering: Some
- Level: Main
- Area: 255
- Dimensions: 17x15
Other
- Features: Floor Covering: Wood, Wall Covering: None
- Level: Main
- Area: 187
- Dimensions: 17x11
Heating
- Dual Fuel/Off Peak, Forced Air, Zoned, Natural Gas
Cooling
- Ceiling Fan(s), Central Air, Electric, Dual, Zoned
Appliances
- Included: Dishwasher, Disposal, Double Oven, Free-Standing Range, Gas Cooktop, Microwave, Stainless Steel Appliance(s), Gas Water Heater
- Laundry: Main Level
Features
- Separate Dining, Bookcases, Center Hall Floorplan, Open Floorplan, Special Millwork, High Ceilings, Vaulted Ceiling(s), Bar, Breakfast Bar, Breakfast Room, Kitchen Island, Custom Cabinetry, Eat-in Kitchen, Granite Counters, Pantry, Solid Surface Countertop(s), High Speed Internet, Double Vanity, Separate Shower, Two Story Entrance Foyer, Entrance Foyer
- Flooring: Hardwood
- Doors: Panel Door(s), French Doors, Pocket Door(s)
- Windows: Bay Window(s), Skylight(s), Insulated Windows
- Basement: Full,Concrete,Unfinished
- Number of fireplaces: 3
- Fireplace features: Wood Burning, Family Room, Living Room, Other
Interior area
- Total structure area: 3,891
- Total interior livable area: 3,891 sqft
- Finished area above ground: 3,891
Property
Parking
- Total spaces: 2
- Parking features: Attached, Garage, Garage Door Opener, Off Street
- Attached garage spaces: 2
Accessibility
- Accessibility features: Accessible Doors
Features
- Levels: Two
- Patio & porch: Patio, Covered
- Exterior features: Barbecue, Balcony
Lot
- Size: 0.36 Acres
- Dimensions: 100 x 113
- Features: Level, Near Public Transit, Sprinklers In Front, Sprinklers In Rear
Details
- Additional structures: Gazebo, Pergola
- Parcel number: 22O310820
- Special conditions: Standard
Construction
Type & style
- Home type: SingleFamily
- Architectural style: Colonial,Traditional,Other
- Property subtype: Single Family Residence
Materials
- Frame, Vinyl Siding
Condition
- Year built: 1990
Utilities & green energy
- Sewer: Public Sewer
- Water: Public
- Utilities for property: Natural Gas Available
Community & neighborhood
Security
- Security features: Security System Owned
Location
- Region: Saint Louis
- Subdivision: Waterford Place
Other
Other facts
- Listing terms: Cash,Conventional
- Ownership: Private
- Road surface type: Concrete
Price history
| Date | Event | Price |
|---|---|---|
| 11/22/2024 | Sold | -- |
Source: | ||
| 10/29/2024 | Contingent | $1,150,000$296/sqft |
Source: | ||
| 10/28/2024 | Pending sale | $1,150,000$296/sqft |
Source: | ||
| 10/17/2024 | Listed for sale | $1,150,000$296/sqft |
Source: | ||
| 11/12/1999 | Sold | -- |
Source: Public Record Report a problem | ||
Public tax history
| Year | Property taxes | Tax assessment |
|---|---|---|
| 2025 | -- | $189,890 +19% |
| 2024 | $9,956 +1.6% | $159,520 |
| 2023 | $9,800 +9.2% | $159,520 +17% |
Find assessor info on the county website
Neighborhood: 63122
Nearby schools
GreatSchools rating
- 5/10Westchester Elementary SchoolGrades: K-5Distance: 1.3 mi
- 8/10North Kirkwood Middle SchoolGrades: 6-8Distance: 1.4 mi
- 9/10Kirkwood Sr. High SchoolGrades: 9-12Distance: 1.1 mi
Schools provided by the listing agent
- Elementary: Westchester Elem.
- Middle: North Kirkwood Middle
- High: Kirkwood Sr. High
Source: MARIS. This data may not be complete. We recommend contacting the local school district to confirm school assignments for this home.
Get a cash offer in 3 minutes
Find out how much your home could sell for in as little as 3 minutes with a no-obligation cash offer.
Estimated market value$1,211,900
Get a cash offer in 3 minutes
Find out how much your home could sell for in as little as 3 minutes with a no-obligation cash offer.
Estimated market value
$1,211,900

