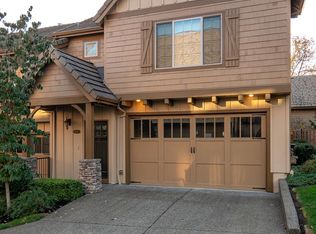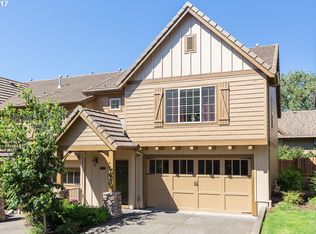Enjoy all Forest Heights has to offer in this beautiful craftsman style townhome.With 1731 square feet,2 bedroom(2 master suites)and 2.5 bathrooms,fabulous end unit has windows and no neighbors on one side allow for privacy extra light.Main floor living great room concept with gourmet kitchen opening to inviting family rm w hwd floors and a fireplace. Light bright patio in back,oversize garage w xtra storage.Block from Village and park.
This property is off market, which means it's not currently listed for sale or rent on Zillow. This may be different from what's available on other websites or public sources.

