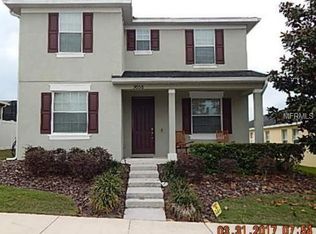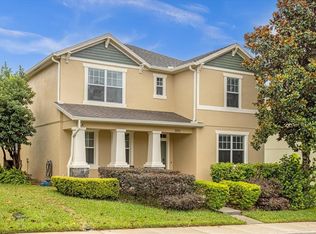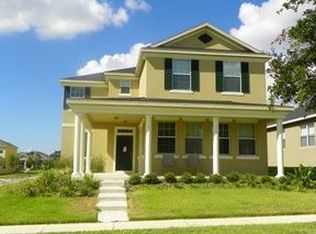Sold for $403,000
$403,000
2064 Rafton Rd, Apopka, FL 32703
3beds
1,960sqft
Single Family Residence
Built in 2009
7,000 Square Feet Lot
$396,800 Zestimate®
$206/sqft
$2,397 Estimated rent
Home value
$396,800
$361,000 - $433,000
$2,397/mo
Zestimate® history
Loading...
Owner options
Explore your selling options
What's special
Motivated Seller! New Roof & Offering $3k in closing costs with an acceptable offer. Spacious Corner-Lot Home with Custom Kitchen and Expansive Primary Suite - Set on a well-maintained corner lot with full-yard irrigation and mature landscaping, this inviting residence blends comfort, functionality, and thoughtful upgrades throughout. From the welcoming covered front porch to the private rear-entry garage, every detail has been carefully considered. Situated near Interstate 429 and Interstate 414, this idyllic location provides easy access to the Orlando area attractions and businesses as well as to Florida’s east coast beaches! The community provides peaceful living away from the hustle and bustle of Central Florida’s busiest areas. Inside, a stylish kitchen takes center stage with granite countertops, a central island with bar seating, 42” custom wood cabinetry, under-cabinet lighting, and a full suite of black appliances—including a refrigerator with ice maker, microwave hood, dishwasher, and stove. Tile flooring flows through the kitchen and into the adjacent dinette and spacious family room, which is enhanced by surround sound speakers and French doors leading to a covered patio—perfect for indoor-outdoor living. The primary suite is a true retreat, generously sized at 15’x15’ with an adjoining 10’x14’ bonus area ideal for a home office, nursery, or reading nook. Carpeted and equipped with built-in surround sound, this suite also features a spacious walk-in closet with built-in shoe racks and a private ensuite bath complete with garden tub, large step-in shower, private water closet, and single-sink vanity. The home’s layout includes a combined formal living and dining area with an antique chandelier, two additional guest bedrooms with built-in closets, a full guest bathroom with a tiled shower/tub combo, and a well-equipped laundry room with storage, sink, and garage access. The rear-entry two-car garage includes attic access, a keypad entry system, and houses the irrigation and security panels. Additional highlights include high ceilings, ceiling fans, security cameras, gutters, and sidewalks in a community with streetlights. Major system updates include an A/C condenser replaced in 2023 and a brand-new roof scheduled for installation in July 2025. Come see all this gorgeous home has and schedule your private showing today!
Zillow last checked: 9 hours ago
Listing updated: September 12, 2025 at 08:08am
Listing Provided by:
Monica McDonald 352-250-8681,
EXP REALTY LLC 888-883-8509,
Taylor Kerr 352-406-7077,
EXP REALTY LLC
Bought with:
Crystal Jenkins, 3238808
RE/MAX DOWNTOWN
Source: Stellar MLS,MLS#: G5097191 Originating MLS: Sarasota - Manatee
Originating MLS: Sarasota - Manatee

Facts & features
Interior
Bedrooms & bathrooms
- Bedrooms: 3
- Bathrooms: 2
- Full bathrooms: 2
Primary bedroom
- Features: Walk-In Closet(s)
- Level: First
- Area: 225 Square Feet
- Dimensions: 15x15
Bedroom 2
- Features: Built-in Closet
- Level: First
- Area: 121 Square Feet
- Dimensions: 11x11
Bedroom 3
- Features: Built-in Closet
- Level: First
- Area: 140 Square Feet
- Dimensions: 14x10
Primary bathroom
- Features: Walk-In Closet(s)
- Level: First
- Area: 144 Square Feet
- Dimensions: 12x12
Dinette
- Features: Built-in Closet
- Level: First
- Area: 104 Square Feet
- Dimensions: 13x8
Family room
- Level: First
- Area: 221 Square Feet
- Dimensions: 13x17
Kitchen
- Features: Breakfast Bar
- Level: First
- Area: 126 Square Feet
- Dimensions: 9x14
Laundry
- Features: Built-In Shelving, Single Vanity
- Level: First
- Area: 42 Square Feet
- Dimensions: 6x7
Living room
- Level: First
- Area: 273 Square Feet
- Dimensions: 13x21
Heating
- Central
Cooling
- Central Air
Appliances
- Included: Convection Oven, Cooktop, Dishwasher, Disposal, Exhaust Fan, Microwave, Refrigerator
- Laundry: Inside, Laundry Room
Features
- Ceiling Fan(s), Eating Space In Kitchen, High Ceilings, Kitchen/Family Room Combo, Living Room/Dining Room Combo, Solid Surface Counters, Solid Wood Cabinets, Walk-In Closet(s)
- Flooring: Carpet, Tile
- Doors: French Doors
- Has fireplace: No
Interior area
- Total structure area: 2,662
- Total interior livable area: 1,960 sqft
Property
Parking
- Total spaces: 2
- Parking features: Garage - Attached
- Attached garage spaces: 2
- Details: Garage Dimensions: 19x20
Features
- Levels: One
- Stories: 1
- Patio & porch: Covered, Front Porch, Patio, Rear Porch
- Exterior features: Lighting, Rain Gutters, Sidewalk
- Has view: Yes
- View description: Trees/Woods
Lot
- Size: 7,000 sqft
- Features: Cleared, Corner Lot, Landscaped, Sidewalk
- Residential vegetation: Trees/Landscaped
Details
- Parcel number: 282120252201050
- Zoning: MU-ES-GT
- Special conditions: None
Construction
Type & style
- Home type: SingleFamily
- Property subtype: Single Family Residence
Materials
- Block, Stucco
- Foundation: Slab
- Roof: Shingle
Condition
- Completed
- New construction: No
- Year built: 2009
Utilities & green energy
- Sewer: Public Sewer
- Water: Public
- Utilities for property: Cable Available, Electricity Connected, Sewer Connected, Water Connected
Community & neighborhood
Community
- Community features: Clubhouse, Fitness Center, Playground, Pool, Sidewalks
Location
- Region: Apopka
- Subdivision: EMERSON PARK A B C D E K L M N
HOA & financial
HOA
- Has HOA: Yes
- HOA fee: $140 monthly
- Association name: Nelly Maldonado
- Association phone: 407-788-6700
Other fees
- Pet fee: $0 monthly
Other financial information
- Total actual rent: 0
Other
Other facts
- Listing terms: Cash,Conventional,FHA,VA Loan
- Ownership: Fee Simple
- Road surface type: Paved
Price history
| Date | Event | Price |
|---|---|---|
| 9/12/2025 | Sold | $403,000-0.5%$206/sqft |
Source: | ||
| 8/11/2025 | Pending sale | $405,000$207/sqft |
Source: | ||
| 7/10/2025 | Price change | $405,000-1.2%$207/sqft |
Source: | ||
| 6/4/2025 | Listed for sale | $410,000+107.5%$209/sqft |
Source: | ||
| 3/31/2009 | Sold | $197,600$101/sqft |
Source: Public Record Report a problem | ||
Public tax history
| Year | Property taxes | Tax assessment |
|---|---|---|
| 2024 | $2,331 +7.3% | $180,367 +3% |
| 2023 | $2,172 +5.7% | $175,114 +3% |
| 2022 | $2,056 +1.8% | $170,014 +3% |
Find assessor info on the county website
Neighborhood: 32703
Nearby schools
GreatSchools rating
- 2/10Phyllis Wheatley Elementary SchoolGrades: PK-5Distance: 1.4 mi
- 6/10Wolf Lake Middle SchoolGrades: 6-8Distance: 5.8 mi
- 2/10Wekiva High SchoolGrades: 9-12Distance: 3.6 mi
Get a cash offer in 3 minutes
Find out how much your home could sell for in as little as 3 minutes with a no-obligation cash offer.
Estimated market value$396,800
Get a cash offer in 3 minutes
Find out how much your home could sell for in as little as 3 minutes with a no-obligation cash offer.
Estimated market value
$396,800


