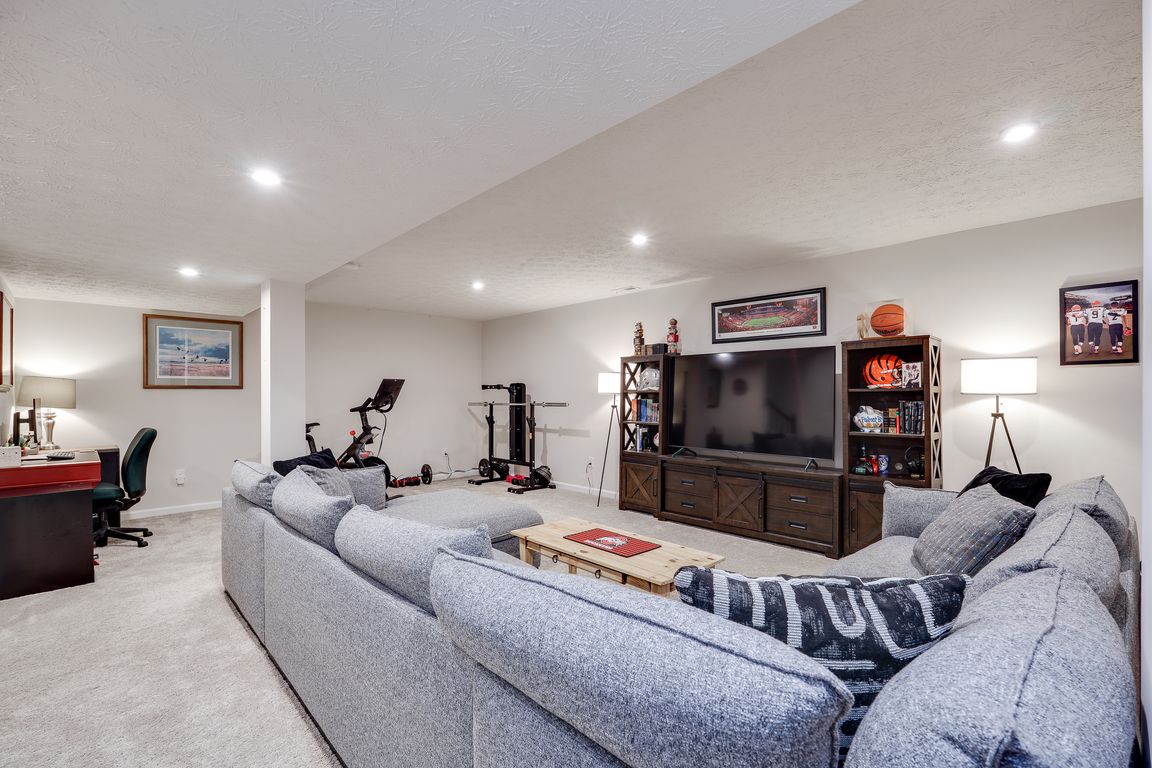
For sale
$545,000
4beds
3,154sqft
2064 Running Stream Ct, Centerville, OH 45458
4beds
3,154sqft
Single family residence
Built in 2021
0.28 Acres
2 Garage spaces
$173 price/sqft
$875 annually HOA fee
What's special
Charming gazeboFinished basementOpen kitchenUpgraded fixturesStainless steel appliancesFully sodded yardStylish finishes
Does your check list require a 4 bedroom, 4 bath home and a finished basement? Here it is! This beautiful property checks all the boxes with its thoughtful updates and unique touches throughout. The open kitchen features quartz countertops, an elegant backslash, upgraded fixtures, stainless steel appliances, and spacious ...
- 3 days |
- 1,616 |
- 28 |
Source: DABR MLS,MLS#: 947202 Originating MLS: Dayton Area Board of REALTORS
Originating MLS: Dayton Area Board of REALTORS
Travel times
Living Room
Kitchen
Primary Bedroom
Zillow last checked: 8 hours ago
Listing updated: November 08, 2025 at 11:52am
Listed by:
Annette Sand (513)443-5060,
Plum Tree Realty
Source: DABR MLS,MLS#: 947202 Originating MLS: Dayton Area Board of REALTORS
Originating MLS: Dayton Area Board of REALTORS
Facts & features
Interior
Bedrooms & bathrooms
- Bedrooms: 4
- Bathrooms: 4
- Full bathrooms: 3
- 1/2 bathrooms: 1
- Main level bathrooms: 1
Primary bedroom
- Level: Second
- Dimensions: 14 x 23
Bedroom
- Level: Second
- Dimensions: 12 x 11
Bedroom
- Level: Second
- Dimensions: 13 x 11
Bedroom
- Level: Second
- Dimensions: 13 x 11
Bonus room
- Level: Main
- Dimensions: 15 x 11
Breakfast room nook
- Level: Main
- Dimensions: 16 x 9
Family room
- Level: Main
- Dimensions: 16 x 24
Kitchen
- Level: Main
- Dimensions: 13 x 22
Living room
- Level: Lower
- Dimensions: 18 x 20
Recreation
- Level: Lower
- Dimensions: 35 x 20
Utility room
- Level: Lower
- Dimensions: 16 x 5
Heating
- Forced Air
Cooling
- Central Air
Appliances
- Included: Cooktop, Dryer, Dishwasher, Disposal, Microwave, Range, Refrigerator, Washer
Features
- Ceiling Fan(s), Granite Counters, Kitchen Island, Kitchen/Family Room Combo, Pantry, Vaulted Ceiling(s), Walk-In Closet(s)
- Basement: Finished
- Has fireplace: Yes
- Fireplace features: Gas
Interior area
- Total structure area: 3,154
- Total interior livable area: 3,154 sqft
Video & virtual tour
Property
Parking
- Total spaces: 2
- Parking features: Garage, Two Car Garage
- Garage spaces: 2
Features
- Levels: Two
- Stories: 2
- Patio & porch: Patio, Porch
- Exterior features: Fence, Porch, Patio
Lot
- Size: 0.28 Acres
- Dimensions: .28
Details
- Parcel number: 05211160030
- Zoning: Residential
- Zoning description: Residential
Construction
Type & style
- Home type: SingleFamily
- Property subtype: Single Family Residence
Materials
- Brick, Vinyl Siding
Condition
- Year built: 2021
Details
- Builder model: Columbia
Utilities & green energy
- Water: Public
- Utilities for property: Water Available
Community & HOA
Community
- Features: Trails/Paths
- Security: Smoke Detector(s)
- Subdivision: Vilwncrk/Blvdwc8a
HOA
- Has HOA: Yes
- Services included: Clubhouse, Pool(s)
- HOA fee: $875 annually
Location
- Region: Centerville
Financial & listing details
- Price per square foot: $173/sqft
- Tax assessed value: $440,640
- Annual tax amount: $6,760
- Date on market: 11/6/2025
- Date available: 11/06/2025
- Listing terms: Conventional,FHA,USDA Loan,VA Loan