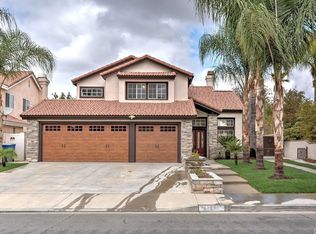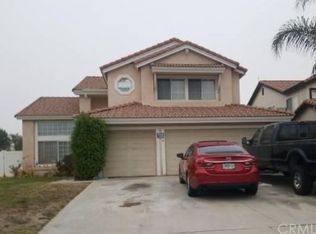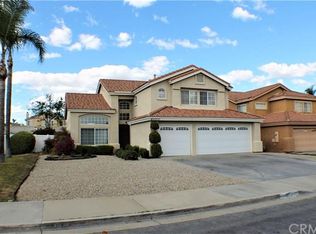Sold for $725,000
Listing Provided by:
MICHAEL NOVAK-SMITH DRE #01032149 951-236-7256,
RE/MAX ONE
Bought with: SMART SELL REAL ESTATE
$725,000
20640 Brana Rd, Riverside, CA 92508
4beds
1,953sqft
Single Family Residence
Built in 1991
7,841 Square Feet Lot
$728,400 Zestimate®
$371/sqft
$3,369 Estimated rent
Home value
$728,400
$692,000 - $765,000
$3,369/mo
Zestimate® history
Loading...
Owner options
Explore your selling options
What's special
This beautiful, renovated home is located in the sought after Orangecrest area. This home features 4 bedrooms and 3 baths. The living room is large and features a dining area. The flooring is laminate in the living room and family room. The bedrooms have new upgraded carpet. The kitchen and bathrooms have tile flooring. The kitchen has quartz counters with upgraded appliances including a refrigerator and a center island which flows into the family room with a fireplace. The laundry room is downstairs. One bedroom and a bath are located downstairs. The backyard is large and has a concrete patio slab. The garage is a generously sized 3 car garage with newly applied epoxy flooring and freshly painted walls. The garage doors have been replaced with insulated doors. Centrally located within minutes to freeways, shopping, schools and restaurants. No HOA and low taxes.
Zillow last checked: 8 hours ago
Listing updated: February 07, 2025 at 06:45am
Listing Provided by:
MICHAEL NOVAK-SMITH DRE #01032149 951-236-7256,
RE/MAX ONE
Bought with:
DIONISIO VALLEJOS, DRE #01717148
SMART SELL REAL ESTATE
Source: CRMLS,MLS#: IV24233278 Originating MLS: California Regional MLS
Originating MLS: California Regional MLS
Facts & features
Interior
Bedrooms & bathrooms
- Bedrooms: 4
- Bathrooms: 3
- Full bathrooms: 3
- Main level bathrooms: 1
- Main level bedrooms: 1
Bedroom
- Features: Bedroom on Main Level
Bathroom
- Features: Dual Sinks, Separate Shower, Tub Shower
Kitchen
- Features: Kitchen Island, Kitchen/Family Room Combo, Quartz Counters, Remodeled, Updated Kitchen
Other
- Features: Walk-In Closet(s)
Heating
- Central, Forced Air, Natural Gas
Cooling
- Central Air
Appliances
- Included: Dishwasher, Disposal, Gas Oven, Gas Water Heater, Refrigerator, Vented Exhaust Fan, Water To Refrigerator, Water Heater
- Laundry: Inside
Features
- Ceiling Fan(s), Cathedral Ceiling(s), Quartz Counters, Bedroom on Main Level, Walk-In Closet(s)
- Has fireplace: Yes
- Fireplace features: Family Room
- Common walls with other units/homes: No Common Walls
Interior area
- Total interior livable area: 1,953 sqft
Property
Parking
- Total spaces: 3
- Parking features: Door-Multi, Garage
- Attached garage spaces: 3
Accessibility
- Accessibility features: None
Features
- Levels: Two
- Stories: 2
- Entry location: FRONT
- Patio & porch: Patio
- Pool features: None
- Fencing: Wood
- Has view: Yes
- View description: Neighborhood
Lot
- Size: 7,841 sqft
- Features: Near Public Transit, Sprinkler System
Details
- Parcel number: 294351018
- Special conditions: Real Estate Owned
Construction
Type & style
- Home type: SingleFamily
- Architectural style: Contemporary
- Property subtype: Single Family Residence
Materials
- Frame, Stucco
- Roof: Tile
Condition
- Turnkey
- New construction: No
- Year built: 1991
Utilities & green energy
- Sewer: Sewer Tap Paid
- Water: Public
- Utilities for property: Electricity Connected, Natural Gas Connected, Sewer Connected, Water Connected
Community & neighborhood
Security
- Security features: Smoke Detector(s)
Community
- Community features: Curbs, Gutter(s), Hiking, Storm Drain(s), Street Lights, Suburban, Sidewalks
Location
- Region: Riverside
Other
Other facts
- Listing terms: Conventional,FHA,Fannie Mae,Submit,VA Loan
- Road surface type: Paved
Price history
| Date | Event | Price |
|---|---|---|
| 2/5/2025 | Sold | $725,000+61.1%$371/sqft |
Source: | ||
| 3/27/2019 | Sold | $450,000-7.5%$230/sqft |
Source: Public Record Report a problem | ||
| 5/19/2018 | Listing removed | $2,075$1/sqft |
Source: WRI Property Management Report a problem | ||
| 5/17/2018 | Listed for rent | $2,075$1/sqft |
Source: WRI Property Management Report a problem | ||
| 9/19/2017 | Sold | $486,582+310.6%$249/sqft |
Source: Public Record Report a problem | ||
Public tax history
| Year | Property taxes | Tax assessment |
|---|---|---|
| 2025 | $4,991 +3.4% | $443,748 +2% |
| 2024 | $4,827 +0.4% | $435,048 +2% |
| 2023 | $4,806 +1.9% | $426,518 +2% |
Find assessor info on the county website
Neighborhood: Orangecrest
Nearby schools
GreatSchools rating
- 6/10Tomas Rivera Elementary SchoolGrades: K-6Distance: 0.8 mi
- 7/10Amelia Earhart Middle SchoolGrades: 7-8Distance: 0.9 mi
- 9/10Martin Luther King Jr. High SchoolGrades: 9-12Distance: 2.3 mi
Schools provided by the listing agent
- High: Martin Luther King
Source: CRMLS. This data may not be complete. We recommend contacting the local school district to confirm school assignments for this home.
Get a cash offer in 3 minutes
Find out how much your home could sell for in as little as 3 minutes with a no-obligation cash offer.
Estimated market value$728,400
Get a cash offer in 3 minutes
Find out how much your home could sell for in as little as 3 minutes with a no-obligation cash offer.
Estimated market value
$728,400


